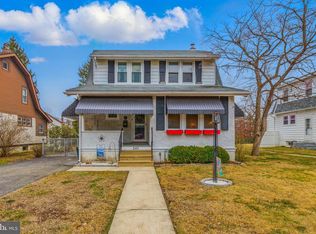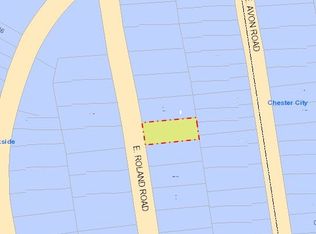Sold for $290,000
$290,000
237 W Roland Rd, Brookhaven, PA 19015
3beds
1,342sqft
Single Family Residence
Built in 1937
6,098 Square Feet Lot
$298,300 Zestimate®
$216/sqft
$2,176 Estimated rent
Home value
$298,300
$268,000 - $331,000
$2,176/mo
Zestimate® history
Loading...
Owner options
Explore your selling options
What's special
Welcome to this beautifully updated 3-bedroom, 1.5-bath home located on a quiet, tree-lined street in Brookhaven. From the moment you arrive, you’ll be charmed by the inviting screened-in front porch—perfect for enjoying your morning coffee or relaxing in the evening. Step inside to discover a spacious living room that flows into a formal dining room and a bright, modern kitchen. The kitchen has been renovated with new cabinets, sleek countertops, and new appliances & flooring, making it a joy to cook and entertain in. Fresh paint throughout the home and refinished hardwood floors add warmth and character, while the partially finished basement features brand-new carpet, a convenient half bath, and offers the perfect space for a family room, playroom, or home office. Upstairs, you’ll find three generously sized bedrooms and an updated full bathroom with a new vanity and flooring. The home also offers a large one-car detached garage, a level and mostly fenced-in backyard, and an unfinished basement area for laundry and additional storage. With a new roof and windows, this home is move-in ready and located just minutes from shopping, schools, and public transportation. Don’t miss your chance to make this lovely Brookhaven property your own—schedule a tour today!
Zillow last checked: 8 hours ago
Listing updated: August 18, 2025 at 03:14am
Listed by:
Bridget McNichol 610-742-1198,
Keller Williams Main Line
Bought with:
Buzz Hansen, RS340738
BHHS Fox&Roach-Newtown Square
Source: Bright MLS,MLS#: PADE2090794
Facts & features
Interior
Bedrooms & bathrooms
- Bedrooms: 3
- Bathrooms: 2
- Full bathrooms: 1
- 1/2 bathrooms: 1
Bedroom 1
- Level: Upper
Heating
- Hot Water, Natural Gas
Cooling
- None
Appliances
- Included: Gas Water Heater
Features
- Basement: Partially Finished
- Number of fireplaces: 1
Interior area
- Total structure area: 1,342
- Total interior livable area: 1,342 sqft
- Finished area above ground: 1,342
- Finished area below ground: 0
Property
Parking
- Total spaces: 1
- Parking features: Garage Faces Front, Detached, Driveway
- Garage spaces: 1
- Has uncovered spaces: Yes
Accessibility
- Accessibility features: None
Features
- Levels: Two
- Stories: 2
- Pool features: None
Lot
- Size: 6,098 sqft
- Dimensions: 50.00 x 118.00
Details
- Additional structures: Above Grade, Below Grade
- Parcel number: 32000066500
- Zoning: RESIDENTIAL
- Zoning description: R-10 Single Family
- Special conditions: Standard
Construction
Type & style
- Home type: SingleFamily
- Architectural style: Colonial
- Property subtype: Single Family Residence
Materials
- Vinyl Siding, Aluminum Siding
- Foundation: Stone
Condition
- New construction: No
- Year built: 1937
Utilities & green energy
- Sewer: Public Sewer
- Water: Public
Community & neighborhood
Location
- Region: Brookhaven
- Subdivision: None Available
- Municipality: PARKSIDE BORO
Other
Other facts
- Listing agreement: Exclusive Right To Sell
- Ownership: Fee Simple
Price history
| Date | Event | Price |
|---|---|---|
| 8/14/2025 | Sold | $290,000-3.3%$216/sqft |
Source: | ||
| 7/25/2025 | Pending sale | $299,900$223/sqft |
Source: | ||
| 7/1/2025 | Contingent | $299,900$223/sqft |
Source: | ||
| 6/6/2025 | Price change | $299,900-4.8%$223/sqft |
Source: | ||
| 5/15/2025 | Listed for sale | $314,900$235/sqft |
Source: | ||
Public tax history
| Year | Property taxes | Tax assessment |
|---|---|---|
| 2025 | $4,450 +4.9% | $131,820 |
| 2024 | $4,241 +6.8% | $131,820 |
| 2023 | $3,972 +5.9% | $131,820 |
Find assessor info on the county website
Neighborhood: 19015
Nearby schools
GreatSchools rating
- 8/10Parkside Elementary SchoolGrades: K-5Distance: 0.3 mi
- 4/10Northley Middle SchoolGrades: 6-8Distance: 2.1 mi
- 7/10Sun Valley High SchoolGrades: 9-12Distance: 2.3 mi
Schools provided by the listing agent
- District: Penn-delco
Source: Bright MLS. This data may not be complete. We recommend contacting the local school district to confirm school assignments for this home.
Get a cash offer in 3 minutes
Find out how much your home could sell for in as little as 3 minutes with a no-obligation cash offer.
Estimated market value$298,300
Get a cash offer in 3 minutes
Find out how much your home could sell for in as little as 3 minutes with a no-obligation cash offer.
Estimated market value
$298,300

