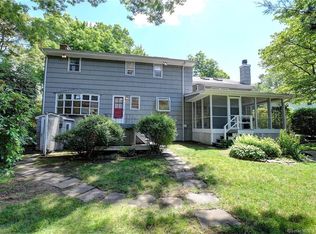Sold for $645,000
$645,000
237 West Rocks Road, Norwalk, CT 06851
3beds
1,516sqft
Single Family Residence
Built in 1957
0.7 Acres Lot
$786,100 Zestimate®
$425/sqft
$4,968 Estimated rent
Home value
$786,100
$715,000 - $865,000
$4,968/mo
Zestimate® history
Loading...
Owner options
Explore your selling options
What's special
After decades of family memories this home is on the market! Bring your ideas to this split level house convenient to everything! The main floor includes a great room with hardwood floors, vaulted ceiling and a beautiful fireplace, (perfect for a living room/dining room combination) and a kitchen, the upper level features hardwood floors, lots of closet space, two bedrooms and a full bathroom as well as a primary suite with its own full bath. The lower level includes a half bath and two large rooms that could be used for a variety of things as it also has an entrance to the backyard. there is also an unfinished basement. Situated on .70 level acres you will fall in love with the deep backyard, lilac bushes and other mature plantings. The replacement windows are approximately 10 years old. This home is an estate and is being sold "as is".
Zillow last checked: 8 hours ago
Listing updated: October 01, 2024 at 12:30am
Listed by:
Leslie Soyland 203-219-2994,
William Raveis Real Estate 203-847-6633
Bought with:
Wendye Pardue, RES.0773072
William Raveis Real Estate
Source: Smart MLS,MLS#: 24018684
Facts & features
Interior
Bedrooms & bathrooms
- Bedrooms: 3
- Bathrooms: 3
- Full bathrooms: 2
- 1/2 bathrooms: 1
Primary bedroom
- Features: Full Bath, Hardwood Floor
- Level: Upper
- Area: 239.76 Square Feet
- Dimensions: 14.8 x 16.2
Bedroom
- Features: Hardwood Floor
- Level: Upper
- Area: 102.12 Square Feet
- Dimensions: 11.1 x 9.2
Bedroom
- Features: Hardwood Floor
- Level: Upper
- Area: 157.62 Square Feet
- Dimensions: 11.1 x 14.2
Family room
- Features: Wall/Wall Carpet
- Level: Lower
- Area: 318.82 Square Feet
- Dimensions: 21.1 x 15.11
Great room
- Features: Vaulted Ceiling(s), Dining Area, Fireplace, Hardwood Floor
- Level: Main
- Area: 490.87 Square Feet
- Dimensions: 18.8 x 26.11
Kitchen
- Level: Main
- Area: 123.52 Square Feet
- Dimensions: 10.2 x 12.11
Office
- Level: Lower
- Area: 311.08 Square Feet
- Dimensions: 20.2 x 15.4
Heating
- Hot Water, Oil
Cooling
- None
Appliances
- Included: Electric Cooktop, Oven, Refrigerator, Electric Water Heater, Water Heater
- Laundry: Lower Level
Features
- Basement: Partial
- Attic: Access Via Hatch
- Number of fireplaces: 1
Interior area
- Total structure area: 1,516
- Total interior livable area: 1,516 sqft
- Finished area above ground: 1,516
Property
Parking
- Total spaces: 2
- Parking features: Attached
- Attached garage spaces: 2
Features
- Levels: Multi/Split
- Waterfront features: Beach Access
Lot
- Size: 0.70 Acres
- Features: Level
Details
- Parcel number: 242193
- Zoning: A1
Construction
Type & style
- Home type: SingleFamily
- Architectural style: Split Level
- Property subtype: Single Family Residence
Materials
- Aluminum Siding
- Foundation: Block
- Roof: Asphalt
Condition
- New construction: No
- Year built: 1957
Utilities & green energy
- Sewer: Septic Tank
- Water: Public
Community & neighborhood
Community
- Community features: Health Club, Medical Facilities, Private School(s), Near Public Transport, Shopping/Mall
Location
- Region: Norwalk
- Subdivision: West Rocks Area
Price history
| Date | Event | Price |
|---|---|---|
| 6/20/2024 | Sold | $645,000+7.7%$425/sqft |
Source: | ||
| 6/6/2024 | Listed for sale | $599,000$395/sqft |
Source: | ||
| 5/23/2024 | Pending sale | $599,000$395/sqft |
Source: | ||
| 5/17/2024 | Listed for sale | $599,000+71.1%$395/sqft |
Source: | ||
| 11/2/2014 | Listing removed | $350,000$231/sqft |
Source: Halstead Property #99059176 Report a problem | ||
Public tax history
| Year | Property taxes | Tax assessment |
|---|---|---|
| 2025 | $9,344 +1.6% | $393,590 |
| 2024 | $9,200 +27.3% | $393,590 +35.9% |
| 2023 | $7,229 +15.1% | $289,570 |
Find assessor info on the county website
Neighborhood: 06851
Nearby schools
GreatSchools rating
- 6/10Cranbury Elementary SchoolGrades: K-5Distance: 1 mi
- 5/10West Rocks Middle SchoolGrades: 6-8Distance: 1.5 mi
- 3/10Norwalk High SchoolGrades: 9-12Distance: 2.8 mi
Schools provided by the listing agent
- Middle: West Rocks
- High: Norwalk
Source: Smart MLS. This data may not be complete. We recommend contacting the local school district to confirm school assignments for this home.
Get pre-qualified for a loan
At Zillow Home Loans, we can pre-qualify you in as little as 5 minutes with no impact to your credit score.An equal housing lender. NMLS #10287.
Sell with ease on Zillow
Get a Zillow Showcase℠ listing at no additional cost and you could sell for —faster.
$786,100
2% more+$15,722
With Zillow Showcase(estimated)$801,822
