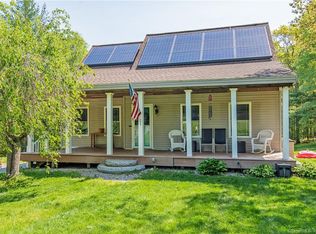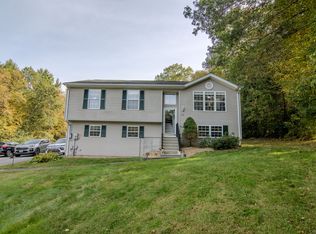Escape to this private setting and enjoy the peaceful serenity. Although you are minutes from major routes to Rhode Island and Route 395, you will feel like you are away on vacation. A short walk will bring you to the Hygia Reservoir for swimming and recreation. Enjoy 3189 square feet of living space. The spacious fully applianced kitchen has gleaming granite counters including a large breakfast bar and is open to the formal dining room for easy entertaining. The light filled living room has built in bookcases and room for your large screen TV. The first floor master suite features a romantic gas fireplace, open to the bedroom and the master bath. Enjoy your large spa tub and separate shower, plus separate sinks and vanities. The second floor has 2-3 very large bedrooms and a full bath. There are 5 garage bays with oversize space for all of your toys. There is a lovely patio with a pergola where you will enjoy your completely private back yard with lots of room for gardening or play. Come visit this special home.
This property is off market, which means it's not currently listed for sale or rent on Zillow. This may be different from what's available on other websites or public sources.


