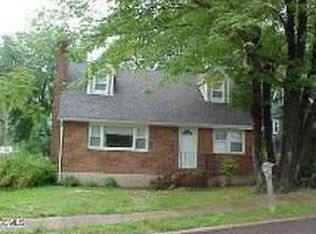Sold for $400,000 on 05/08/25
$400,000
237 Valley Avenue, Bridgeport, CT 06606
3beds
1,180sqft
Single Family Residence
Built in 1963
5,227.2 Square Feet Lot
$416,700 Zestimate®
$339/sqft
$3,223 Estimated rent
Maximize your home sale
Get more eyes on your listing so you can sell faster and for more.
Home value
$416,700
$375,000 - $463,000
$3,223/mo
Zestimate® history
Loading...
Owner options
Explore your selling options
What's special
Nestled on a peaceful street, this charming 3-bedroom, 2-bathroom cape cod offers an ideal blend of updates, beauty, and convenience. Step into this gorgeous home with a stunning, newly updated kitchen complete with white cabinetry, granite counters, carrera-style tile floor, and sleek stainless-steel appliances. Open to the bright living room, this wonderful kitchen also features a farm sink with garbage disposal, breakfast bar, and a dedicated coffee center. The kitchen overlooks the backyard, making it an ideal spot for indoor or outdoor meals and guests. On the main level, a formal entryway leads to the sunny living room open to the fabulous kitchen, a primary bedroom suite with an office, and a full bath with a convenient laundry area. Upstairs, the second floor features two additional bedrooms, both equipped with built-in cabinetry, full closets, and brand-new carpeting. A second full bathroom serves the upper level. Recent upgrades include the kitchen, siding, interior and exterior painting, new roof, updated gutters and soffits, plus a newer 6+/- year old oil-fired furnace. Natural gas is already connected and serves the range and hot water heater. The garage is in excellent condition, featuring electricity and an automatic door-perfect for parking your vehicle or as a private space for a gym, workshop, or hobby area. The unfinished basement boasts high ceilings and offers endless possibilities for additional living space, exercise or game rooms. Located just above St. Vincent's, this highly sought-after North End neighborhood offers unmatched convenience with easy access to Route 8, Merritt Parkway, and I-95, plus close proximity to train, St Vincent's medical center, buses, shops, and restaurants. Ideally situated for commuters, hospital employees, and those who enjoy a walkable, vibrant community, don't miss the opportunity to make this dream home yours! Highest and Best offers are requested by Wed, 03/26 at 7:00 pm.
Zillow last checked: 8 hours ago
Listing updated: May 09, 2025 at 08:32am
Listed by:
Fredda Takacs 203-521-0300,
Coldwell Banker Realty 203-452-3700
Bought with:
Rosania Melo, RES.0810132
Century 21 Scala Group
Source: Smart MLS,MLS#: 24078405
Facts & features
Interior
Bedrooms & bathrooms
- Bedrooms: 3
- Bathrooms: 2
- Full bathrooms: 2
Primary bedroom
- Features: Hardwood Floor
- Level: Main
- Area: 128.7 Square Feet
- Dimensions: 11.7 x 11
Bedroom
- Features: Wall/Wall Carpet
- Level: Upper
- Area: 165.1 Square Feet
- Dimensions: 12.7 x 13
Bedroom
- Features: Wall/Wall Carpet
- Level: Upper
- Area: 150.96 Square Feet
- Dimensions: 11.1 x 13.6
Kitchen
- Features: Remodeled, Balcony/Deck, Granite Counters, Eating Space
- Level: Main
- Area: 158.12 Square Feet
- Dimensions: 11.8 x 13.4
Living room
- Features: Bay/Bow Window, Hardwood Floor
- Level: Main
- Area: 207.09 Square Feet
- Dimensions: 11.7 x 17.7
Office
- Features: Hardwood Floor
- Level: Main
- Area: 139.2 Square Feet
- Dimensions: 11.6 x 12
Heating
- Forced Air, Oil
Cooling
- Window Unit(s)
Appliances
- Included: Gas Range, Microwave, Refrigerator, Dishwasher, Disposal, Washer, Dryer, Gas Water Heater
- Laundry: Main Level
Features
- Entrance Foyer, Smart Thermostat
- Basement: Full,Unfinished,Storage Space
- Attic: None
- Has fireplace: No
Interior area
- Total structure area: 1,180
- Total interior livable area: 1,180 sqft
- Finished area above ground: 1,180
Property
Parking
- Total spaces: 4
- Parking features: Detached, Driveway, Garage Door Opener, Private, Paved
- Garage spaces: 1
- Has uncovered spaces: Yes
Features
- Patio & porch: Porch, Deck, Patio
Lot
- Size: 5,227 sqft
- Features: Level
Details
- Parcel number: 36646
- Zoning: RA
Construction
Type & style
- Home type: SingleFamily
- Architectural style: Cape Cod
- Property subtype: Single Family Residence
Materials
- Cedar
- Foundation: Concrete Perimeter
- Roof: Asphalt
Condition
- New construction: No
- Year built: 1963
Utilities & green energy
- Sewer: Public Sewer
- Water: Public
Community & neighborhood
Security
- Security features: Security System
Community
- Community features: Basketball Court, Near Public Transport, Medical Facilities
Location
- Region: Bridgeport
- Subdivision: North End
Price history
| Date | Event | Price |
|---|---|---|
| 5/8/2025 | Sold | $400,000+0%$339/sqft |
Source: | ||
| 4/15/2025 | Pending sale | $399,900$339/sqft |
Source: | ||
| 3/8/2025 | Listed for sale | $399,900$339/sqft |
Source: | ||
Public tax history
| Year | Property taxes | Tax assessment |
|---|---|---|
| 2025 | $6,275 | $144,420 |
| 2024 | $6,275 | $144,420 |
| 2023 | $6,275 | $144,420 |
Find assessor info on the county website
Neighborhood: North End
Nearby schools
GreatSchools rating
- 3/10Cross SchoolGrades: PK-8Distance: 1 mi
- 5/10Aerospace/Hydrospace Engineering And Physical Sciences High SchoolGrades: 9-12Distance: 1.4 mi
- 6/10Biotechnology Research And Zoological Studies High At The FaGrades: 9-12Distance: 1.4 mi

Get pre-qualified for a loan
At Zillow Home Loans, we can pre-qualify you in as little as 5 minutes with no impact to your credit score.An equal housing lender. NMLS #10287.
Sell for more on Zillow
Get a free Zillow Showcase℠ listing and you could sell for .
$416,700
2% more+ $8,334
With Zillow Showcase(estimated)
$425,034