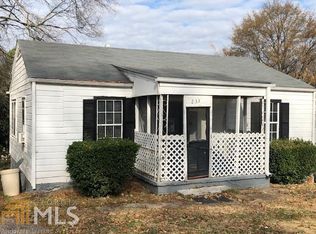This 901 square foot single family home has 2 bedrooms and 1.0 bathrooms. This home is located at 237 Upshaw St SW, Atlanta, GA 30315.
Auction

Est. $207,700
237 Upshaw St SW, Atlanta, GA 30315
2beds
1baths
901sqft
Single Family Residence
Built in 1950
5,227.2 Square Feet Lot
$207,700 Zestimate®
$--/sqft
$-- HOA
Overview
- 141 days |
- 46 |
- 2 |
Zillow last checked: 12 hours ago
Listed by:
Customer Service,
ServiceLink Auction
Source: ServiceLink Auction
Facts & features
Interior
Bedrooms & bathrooms
- Bedrooms: 2
- Bathrooms: 1
Interior area
- Total structure area: 901
- Total interior livable area: 901 sqft
Property
Lot
- Size: 5,227.2 Square Feet
Details
- Parcel number: 14007200030290
- Special conditions: Auction
Construction
Type & style
- Home type: SingleFamily
- Property subtype: Single Family Residence
Condition
- Year built: 1950
Community & HOA
Location
- Region: Atlanta
Financial & listing details
- Tax assessed value: $243,900
- Annual tax amount: $3,994
- Date on market: 8/19/2025
- Lease term: Contact For Details
This listing is brought to you by ServiceLink Auction
View Auction DetailsEstimated market value
$207,700
$189,000 - $226,000
$1,367/mo
Public tax history
Public tax history
| Year | Property taxes | Tax assessment |
|---|---|---|
| 2024 | $3,994 +70.6% | $97,560 +32.9% |
| 2023 | $2,341 +15.5% | $73,400 +46.6% |
| 2022 | $2,027 +11.4% | $50,080 +14.9% |
Find assessor info on the county website
Climate risks
Neighborhood: Joyland
Nearby schools
GreatSchools rating
- 3/10Slater Elementary SchoolGrades: PK-5Distance: 0.5 mi
- 5/10Price Middle SchoolGrades: 6-8Distance: 0.5 mi
- 2/10Carver High SchoolGrades: 9-12Distance: 0.7 mi
- Loading
