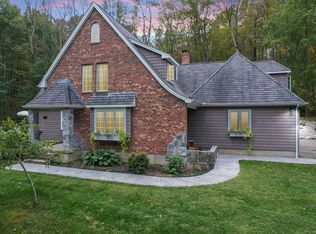Sold for $515,000
$515,000
237 Turnpike Road, Ashford, CT 06278
3beds
1,976sqft
Single Family Residence
Built in 2006
2.06 Acres Lot
$528,300 Zestimate®
$261/sqft
$3,065 Estimated rent
Home value
$528,300
$396,000 - $703,000
$3,065/mo
Zestimate® history
Loading...
Owner options
Explore your selling options
What's special
Ideally located just 3 miles from I-84, this charming home makes commuting a breeze-whether you're heading to Storrs (15 minutes), Hartford (30 minutes), Worcester (40 minutes), Providence (1 hour), or Boston (1 hour and 20 minutes). As you arrive, the stunning farmer's porch invites you to sit back, relax, and enjoy the sunset. Step inside to a warm and welcoming entryway that opens into a cozy living room featuring gleaming hardwood floors and a gas fireplace-perfect for chilly New England evenings. The spacious layout includes a large dining room ideal for entertaining, and an open-concept kitchen with an island, breakfast area, and plenty of natural light. Upstairs, the expansive primary suite offers a peaceful retreat with a full bath, double sinks, and a generous walk-in closet. Two additional bedrooms and a large finished Rec. room above the garage provide flexible space for guests, a home office, or recreation. Whether you're enjoying morning coffee on the back deck or watching the sun set from the front porch, this home offers comfort, convenience, and classic New England charm. Don't miss your opportunity to make 237 Turnpike Road your next home!
Zillow last checked: 8 hours ago
Listing updated: October 15, 2025 at 12:49pm
Listed by:
King Team at Home Selling Team,
Stephen Galinat 860-428-1211,
Home Selling Team 860-456-7653,
Co-Listing Agent: Noah King 860-456-7653,
Home Selling Team
Bought with:
Lindsey Niarhakos, REB.0793060
RE/MAX One
Source: Smart MLS,MLS#: 24121276
Facts & features
Interior
Bedrooms & bathrooms
- Bedrooms: 3
- Bathrooms: 3
- Full bathrooms: 2
- 1/2 bathrooms: 1
Primary bedroom
- Features: Bedroom Suite, Jack & Jill Bath, Walk-In Closet(s), Wall/Wall Carpet
- Level: Upper
- Area: 244.64 Square Feet
- Dimensions: 13.9 x 17.6
Bedroom
- Level: Upper
- Area: 151.25 Square Feet
- Dimensions: 13.75 x 11
Bedroom
- Level: Upper
- Area: 154.78 Square Feet
- Dimensions: 10.9 x 14.2
Dining room
- Features: Hardwood Floor
- Level: Main
- Area: 182.88 Square Feet
- Dimensions: 12.7 x 14.4
Living room
- Features: Gas Log Fireplace, Hardwood Floor
- Level: Main
- Area: 350.63 Square Feet
- Dimensions: 13.75 x 25.5
Rec play room
- Features: Ceiling Fan(s), Hardwood Floor
- Level: Upper
- Area: 605.13 Square Feet
- Dimensions: 23.5 x 25.75
Heating
- Hot Water, Oil
Cooling
- Ceiling Fan(s), Window Unit(s)
Appliances
- Included: Electric Range, Microwave, Refrigerator, Dishwasher, Washer, Dryer, Water Heater
- Laundry: Main Level
Features
- Basement: Full
- Attic: Access Via Hatch
- Number of fireplaces: 1
Interior area
- Total structure area: 1,976
- Total interior livable area: 1,976 sqft
- Finished area above ground: 1,976
Property
Parking
- Total spaces: 6
- Parking features: Attached, Off Street, Unpaved
- Attached garage spaces: 2
Features
- Patio & porch: Porch, Deck
Lot
- Size: 2.06 Acres
- Features: Few Trees, Dry, Sloped
Details
- Parcel number: 1671088
- Zoning: RA
Construction
Type & style
- Home type: SingleFamily
- Architectural style: Colonial
- Property subtype: Single Family Residence
Materials
- Vinyl Siding
- Foundation: Concrete Perimeter
- Roof: Asphalt
Condition
- New construction: No
- Year built: 2006
Utilities & green energy
- Sewer: Septic Tank
- Water: Well
Community & neighborhood
Community
- Community features: Basketball Court, Lake, Library, Paddle Tennis, Park, Playground, Stables/Riding
Location
- Region: Ashford
Price history
| Date | Event | Price |
|---|---|---|
| 10/15/2025 | Sold | $515,000+3.2%$261/sqft |
Source: | ||
| 9/25/2025 | Pending sale | $499,000$253/sqft |
Source: | ||
| 9/5/2025 | Listed for sale | $499,000+75.1%$253/sqft |
Source: | ||
| 8/26/2008 | Sold | $285,000$144/sqft |
Source: | ||
Public tax history
| Year | Property taxes | Tax assessment |
|---|---|---|
| 2025 | $8,119 +5.9% | $223,160 |
| 2024 | $7,668 +3.8% | $223,160 |
| 2023 | $7,384 +2.5% | $223,160 |
Find assessor info on the county website
Neighborhood: 06278
Nearby schools
GreatSchools rating
- 4/10Ashford SchoolGrades: PK-8Distance: 2.1 mi
- 8/10E. O. Smith High SchoolGrades: 9-12Distance: 8.3 mi
Schools provided by the listing agent
- Elementary: Ashford
Source: Smart MLS. This data may not be complete. We recommend contacting the local school district to confirm school assignments for this home.
Get pre-qualified for a loan
At Zillow Home Loans, we can pre-qualify you in as little as 5 minutes with no impact to your credit score.An equal housing lender. NMLS #10287.
Sell for more on Zillow
Get a Zillow Showcase℠ listing at no additional cost and you could sell for .
$528,300
2% more+$10,566
With Zillow Showcase(estimated)$538,866
