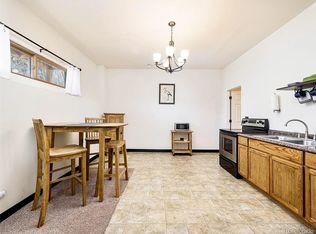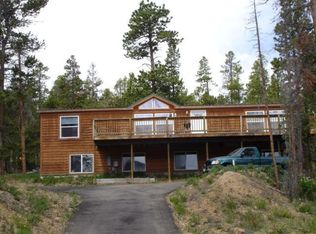Sold for $790,000 on 05/23/23
$790,000
237 Tschaikovsky Road, Black Hawk, CO 80422
3beds
3,532sqft
Single Family Residence
Built in 2004
0.79 Acres Lot
$815,000 Zestimate®
$224/sqft
$4,689 Estimated rent
Home value
$815,000
$766,000 - $872,000
$4,689/mo
Zestimate® history
Loading...
Owner options
Explore your selling options
What's special
Mountain home getaway in Black Hawk, CO, with spectacular views! Located on a tranquil road named after classical music composer Tschaikovsky - pronounced "Chai-koff-skee" - most famous for "The Nutcracker", the renowned Christmas ballet. Move-in ready as a personal residence or as a lucrative yearlong vacation rental, especially during the extra high-demand summer months!
Close to scenic Golden Gate Canyon State Park for abundant outdoor activities or leisurely enjoying nature, only 37 miles from Denver, 28 miles from Boulder, 15 miles from Eldora Ski Resort, and 8.5 miles from historic Central City and downtown Black Hawk.
Low monthly energy costs with Tesla solar panel generated energy credits! Peace of mind homeownership with newer water heater and furnace (2021) and regularly maintained private well and septic systems. Other convenient home features: High speed reliable internet and smart home heating for remote control accessibility. Main level ("second floor") features 3 bedrooms – a primary bedroom with en suite bathroom and two secondary bedrooms – open kitchen/living/dining, laundry room with walk-out access to the back of the home, and a large covered, wrap-around deck with patio. Upper level ("third floor") offers a full open great room with plentiful windows for abundant natural light and majestic mountain views as the perfect backdrop for living, lounging, working, or entertaining.
Walk-out basement on the ground floor features a BONUS STUDIO complete with a kitchenette and 3/4 bathroom that can be locked off from the main home! It is also accessible through a separate ground level entrance or the garage.
All furniture and home decor, excluding some staging accessories, may be sold with the home or separately. For more photos: www.237TschaikovskyRd.com.
Zillow last checked: 8 hours ago
Listing updated: May 23, 2023 at 03:06pm
Listed by:
Jennifer Kim 303-775-2200 jkim@livsothebysrealty.com,
LIV Sotheby's International Realty
Bought with:
Tom Kahn, 133251
RE/MAX Alliance-Boulder
Source: REcolorado,MLS#: 8338094
Facts & features
Interior
Bedrooms & bathrooms
- Bedrooms: 3
- Bathrooms: 3
- Full bathrooms: 1
- 3/4 bathrooms: 2
- Main level bathrooms: 2
- Main level bedrooms: 3
Primary bedroom
- Description: "dual Closets" (Two Doors, One Closet)
- Level: Main
Bedroom
- Description: Mountain Views!
- Level: Main
Bedroom
- Description: Mountain Views!
- Level: Main
Bathroom
- Description: Lower Level = Ground Floor, Walkout Basement. Third Bathroom.
- Level: Lower
Bathroom
- Description: Primary Bathroom: Dual Sinks And Bonus Walk-In Utility Closet For Extra Storage.
- Level: Main
Bathroom
- Description: Second Bathroom.
- Level: Main
Bonus room
- Description: Lower Level = Ground Floor, Walkout Basement. Bonus Studio With Kitchenette And 3/4 Bathroom.
- Level: Lower
Dining room
- Description: Access To Deck And Patio With Mountain Views.
- Level: Main
Great room
- Description: Full Floor Open Loft On 3rd Floor With Abundant Windows For Endless Views!
- Level: Upper
Kitchen
- Description: Gas Stove, Stainless Steel Appliances, Smooth Counters.
- Level: Main
Laundry
- Description: Newer Washer/Dryer And Furnace. Walkout Access To Back Of Home.
- Level: Main
Living room
- Description: Mountain Views!
- Level: Main
Heating
- Electric, Forced Air, Solar
Cooling
- Has cooling: Yes
Appliances
- Included: Dishwasher, Disposal, Dryer, Microwave, Oven, Refrigerator, Self Cleaning Oven, Washer
Features
- Ceiling Fan(s), High Speed Internet, Kitchen Island, Open Floorplan, Primary Suite, Smoke Free, Vaulted Ceiling(s)
- Flooring: Carpet, Laminate
- Windows: Double Pane Windows
- Basement: Daylight,Exterior Entry,Full,Walk-Out Access
Interior area
- Total structure area: 3,532
- Total interior livable area: 3,532 sqft
- Finished area above ground: 2,782
- Finished area below ground: 750
Property
Parking
- Total spaces: 3
- Parking features: Asphalt, Concrete, Insulated Garage, Oversized
- Attached garage spaces: 3
Features
- Levels: Two
- Stories: 2
- Patio & porch: Covered, Deck, Patio
- Exterior features: Balcony, Lighting
- Has view: Yes
- View description: Mountain(s)
Lot
- Size: 0.79 Acres
- Features: Many Trees, Rolling Slope
- Residential vegetation: Natural State, Partially Wooded
Details
- Parcel number: R010070
- Special conditions: Standard
Construction
Type & style
- Home type: SingleFamily
- Architectural style: Modular,Mountain Contemporary
- Property subtype: Single Family Residence
Materials
- Other
- Foundation: Concrete Perimeter, Slab
- Roof: Composition
Condition
- Updated/Remodeled
- Year built: 2004
Utilities & green energy
- Water: Well
- Utilities for property: Electricity Connected, Internet Access (Wired), Natural Gas Connected
Community & neighborhood
Security
- Security features: Carbon Monoxide Detector(s), Smoke Detector(s)
Location
- Region: Golden
- Subdivision: Colorado Sierra Beta
Other
Other facts
- Listing terms: 1031 Exchange,Cash,Conventional
- Ownership: Individual
- Road surface type: Dirt, Paved
Price history
| Date | Event | Price |
|---|---|---|
| 6/17/2023 | Listing removed | -- |
Source: Zillow Rentals Report a problem | ||
| 6/2/2023 | Listed for rent | $1,800$1/sqft |
Source: Zillow Rentals Report a problem | ||
| 5/23/2023 | Sold | $790,000+45.8%$224/sqft |
Source: | ||
| 9/1/2020 | Sold | $542,000+57.1%$153/sqft |
Source: | ||
| 7/1/2008 | Listing removed | $345,000$98/sqft |
Source: Homes & Land #454316 Report a problem | ||
Public tax history
Tax history is unavailable.
Neighborhood: 80403
Nearby schools
GreatSchools rating
- 9/10Nederland Elementary SchoolGrades: PK-5Distance: 7.6 mi
- 9/10Nederland Middle-Senior High SchoolGrades: 6-12Distance: 6.6 mi
Schools provided by the listing agent
- Elementary: Nederland
- Middle: Nederland Middle/Sr
- High: Nederland Middle/Sr
- District: Boulder Valley RE 2
Source: REcolorado. This data may not be complete. We recommend contacting the local school district to confirm school assignments for this home.
Get a cash offer in 3 minutes
Find out how much your home could sell for in as little as 3 minutes with a no-obligation cash offer.
Estimated market value
$815,000
Get a cash offer in 3 minutes
Find out how much your home could sell for in as little as 3 minutes with a no-obligation cash offer.
Estimated market value
$815,000

