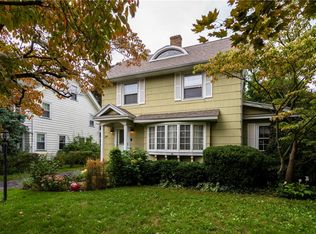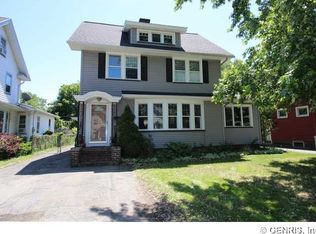Fabulous three story colonial with loads of updates & beautiful natural trim & leaded glass windows - as well as 9 new thermal windows on the 2nd floor! Huge updated eat-in kitchen with breakfast bar, more than ample cabinetry & counter tops & new ceramic tiled flooring in dining & kitchen area with open, airy floor plan! Brand new architectural roof in 2015! New HE furnace! Vinyl siding & vinyl sided two-car garage with new doors! Sweet sun room surrounded by leaded glass windows! Third floor has new carpeting, updated full bath, walk in closet & huge open room with thermal windows - light & bright! Great house, close to conveniences, Seneca Park Zoo and walking/hiking trails! This is a great place to all home - lots of room to roam & great quiet rear yard & deck surrounded by nice privacy fence for family & friend gatherings!
This property is off market, which means it's not currently listed for sale or rent on Zillow. This may be different from what's available on other websites or public sources.

