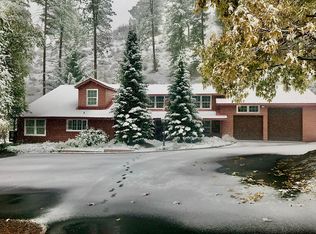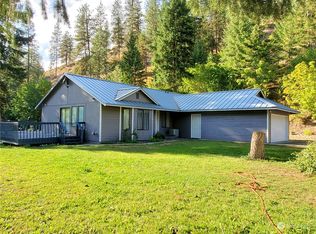Thoughtfully designed in every way, this custom European inspired rambler is attentive to every detail from top quality local craftsmanship to the choice in finest materials. Heated Italian travertine, reclaimed barnwood, antique copper sink vanities and cathedral wood paneled ceilings are only a few of the spectacular highlights. From the British "pub" styled living/dining room to generous outdoor spaces, your guests will be delighted in every way. 4 miles to Leavenworth on 6 private acres.
This property is off market, which means it's not currently listed for sale or rent on Zillow. This may be different from what's available on other websites or public sources.


