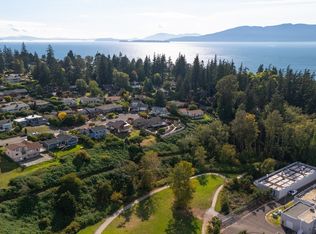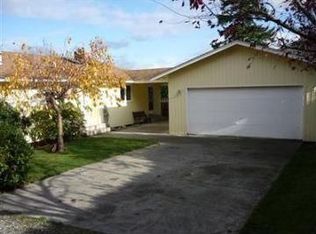Custom built Southside water view beauty. Close to everything you want in fantastic Bellingham. Presidential roof, cedar siding, Douglas fir framing w/ beams recycled from the old GP lumber yard. Tons of natural light, central A/C, solarium, tool shed, fenced dog area, hot tub hookup off lower patio. Large deck provides amazing B'ham Bay, South Hill and Canadian mountain views from your private park of a back yard that backs up to city greenbelt to protect it all. Quality home & location!
This property is off market, which means it's not currently listed for sale or rent on Zillow. This may be different from what's available on other websites or public sources.

