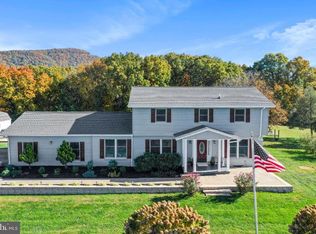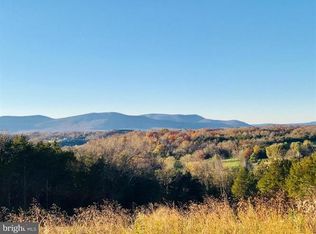Sold for $675,000 on 10/03/25
$675,000
237 Taylor Rd, Front Royal, VA 22630
5beds
3,470sqft
Single Family Residence
Built in 1999
4.6 Acres Lot
$676,200 Zestimate®
$195/sqft
$3,104 Estimated rent
Home value
$676,200
Estimated sales range
Not available
$3,104/mo
Zestimate® history
Loading...
Owner options
Explore your selling options
What's special
This home has the perfect blend of comfort, space, and scenic beauty nestled on 4.6 acres offering over 3,400 square feet of finished living space. Breathtaking mountain views surround the property, while a paved driveway leads you to the home and a detached two-car garage. This 4/5-bedroom, 3.5-bath home is designed for both everyday living and entertaining. The heart of the home features a spacious kitchen with granite countertops, ceramic tile flooring, downdraft range, under-cabinet lighting, double wall oven, and a large dining area. An additional formal dining room flows into the living room, both accented with crown molding and chair railing. The family room is warm and inviting with a gas fireplace (3yrs old), wood ceiling, and a built-in wet bar—perfect for gatherings. Hardwood floors (prof. cleaned) run throughout much of the main level, and the large laundry room offers convenience and storage. The primary suite is a true retreat, boasting two custom closets, private balcony, and a luxurious ensuite bath with a walk-in tile shower, double vanity, and jetted tub. Additional highlights include: a newer furnace (1–2 years old), 2-zoned central air, Generac whole-house generator (serviced), storage shed, and a blend of functional updates and timeless charm throughout. Don’t miss this opportunity to own a stunning home with space, privacy, and picturesque surroundings—all just a short drive from town. (2.5mi from Front Royal)
Zillow last checked: 9 hours ago
Listing updated: October 06, 2025 at 12:10am
Listed by:
Lorie Bowers 540-335-9020,
Sager Real Estate
Bought with:
Kristina Towns, 0225224725
Weichert Realtors - Blue Ribbon
Source: Bright MLS,MLS#: VAWR2011880
Facts & features
Interior
Bedrooms & bathrooms
- Bedrooms: 5
- Bathrooms: 4
- Full bathrooms: 3
- 1/2 bathrooms: 1
- Main level bathrooms: 2
- Main level bedrooms: 1
Bedroom 1
- Level: Main
Bedroom 1
- Level: Lower
Bedroom 1
- Level: Upper
Bedroom 2
- Level: Upper
Bedroom 3
- Level: Upper
Bathroom 1
- Level: Main
Bathroom 1
- Level: Upper
Bathroom 2
- Level: Upper
Half bath
- Level: Main
Heating
- Heat Pump, Electric, Propane
Cooling
- Central Air, Ceiling Fan(s), Electric
Appliances
- Included: Down Draft, Dishwasher, Dryer, Freezer, Double Oven, Cooktop, Stainless Steel Appliance(s), Washer, Water Heater, Electric Water Heater
- Laundry: Main Level
Features
- Bar, Bathroom - Walk-In Shower, Ceiling Fan(s), Combination Dining/Living, Combination Kitchen/Dining, Dining Area, Eat-in Kitchen, Kitchen Island, Kitchen - Table Space, Primary Bath(s), Walk-In Closet(s)
- Flooring: Wood
- Basement: Connecting Stairway,Full,Finished,Heated,Improved,Interior Entry
- Number of fireplaces: 1
- Fireplace features: Corner, Free Standing, Gas/Propane
Interior area
- Total structure area: 3,570
- Total interior livable area: 3,470 sqft
- Finished area above ground: 2,670
- Finished area below ground: 800
Property
Parking
- Total spaces: 2
- Parking features: Storage, Garage Faces Front, Garage Door Opener, Asphalt, Detached, Driveway, Off Street
- Garage spaces: 2
- Has uncovered spaces: Yes
Accessibility
- Accessibility features: None
Features
- Levels: Three
- Stories: 3
- Exterior features: Rain Gutters
- Pool features: None
- Spa features: Bath
- Has view: Yes
- View description: Mountain(s), Panoramic
Lot
- Size: 4.60 Acres
Details
- Additional structures: Above Grade, Below Grade, Outbuilding
- Parcel number: 28 30C1B
- Zoning: A
- Special conditions: Standard
Construction
Type & style
- Home type: SingleFamily
- Architectural style: Colonial
- Property subtype: Single Family Residence
Materials
- Vinyl Siding, Brick
- Foundation: Concrete Perimeter
- Roof: Shingle
Condition
- Very Good
- New construction: No
- Year built: 1999
Utilities & green energy
- Sewer: On Site Septic
- Water: Well
- Utilities for property: Propane
Community & neighborhood
Security
- Security features: Exterior Cameras
Location
- Region: Front Royal
- Subdivision: Taylor
HOA & financial
HOA
- Has HOA: Yes
- HOA fee: $165 annually
- Association name: TAYLOR DIVISION
Other
Other facts
- Listing agreement: Exclusive Right To Sell
- Ownership: Fee Simple
- Road surface type: Black Top
Price history
| Date | Event | Price |
|---|---|---|
| 10/3/2025 | Sold | $675,000-6.9%$195/sqft |
Source: | ||
| 9/1/2025 | Contingent | $725,000$209/sqft |
Source: | ||
| 8/19/2025 | Listed for sale | $725,000+61.1%$209/sqft |
Source: | ||
| 11/8/2019 | Sold | $450,000+0%$130/sqft |
Source: Public Record Report a problem | ||
| 9/26/2019 | Price change | $449,900-4.3%$130/sqft |
Source: Weichert Realtors #VAWR138246 Report a problem | ||
Public tax history
| Year | Property taxes | Tax assessment |
|---|---|---|
| 2024 | $3,647 +8.2% | $688,200 |
| 2023 | $3,372 +0.6% | $688,200 +34.4% |
| 2022 | $3,354 | $512,000 |
Find assessor info on the county website
Neighborhood: 22630
Nearby schools
GreatSchools rating
- 5/10Ressie Jeffries Elementary SchoolGrades: PK-5Distance: 2.6 mi
- 1/10Skyline Middle SchoolGrades: 6-8Distance: 2.5 mi
- 4/10Skyline High SchoolGrades: 9-12Distance: 1.8 mi
Schools provided by the listing agent
- District: Warren County Public Schools
Source: Bright MLS. This data may not be complete. We recommend contacting the local school district to confirm school assignments for this home.

Get pre-qualified for a loan
At Zillow Home Loans, we can pre-qualify you in as little as 5 minutes with no impact to your credit score.An equal housing lender. NMLS #10287.

