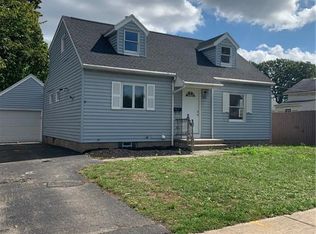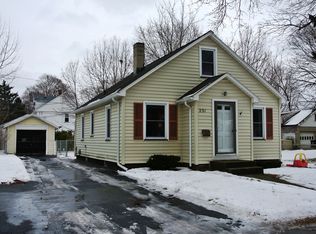Closed
$165,000
237 Tait Ave, Rochester, NY 14616
4beds
1,578sqft
Single Family Residence
Built in 1936
0.26 Acres Lot
$176,800 Zestimate®
$105/sqft
$2,363 Estimated rent
Maximize your home sale
Get more eyes on your listing so you can sell faster and for more.
Home value
$176,800
$163,000 - $193,000
$2,363/mo
Zestimate® history
Loading...
Owner options
Explore your selling options
What's special
Deal Died, back on the market. 4-bedroom 1.5 bath Cape on a fully fenced double lot. Vinyl sided. Exposed hardwood floors throughout. Formal dining room. Vinyl clad windows throughout. Above ground pool. Detached 2 car garage features an attached enclosed porch with fireplace and 2nd floor walk-up storage. Greenlight fiberoptic internet. Roof 2011 (Garage roof 2015). Nothing to do but move in and enjoy. Delay of negotiations until Tuesday @ 10am
Zillow last checked: 8 hours ago
Listing updated: September 19, 2024 at 01:18pm
Listed by:
Marc Reali 585-330-1119,
Howard Hanna
Bought with:
Susan E. Glenz, 10301214679
Keller Williams Realty Greater Rochester
Source: NYSAMLSs,MLS#: R1553412 Originating MLS: Rochester
Originating MLS: Rochester
Facts & features
Interior
Bedrooms & bathrooms
- Bedrooms: 4
- Bathrooms: 2
- Full bathrooms: 1
- 1/2 bathrooms: 1
- Main level bathrooms: 1
- Main level bedrooms: 2
Bedroom 1
- Level: First
Bedroom 2
- Level: First
Bedroom 3
- Level: Second
Bedroom 4
- Level: Second
Basement
- Level: Basement
Dining room
- Level: First
Family room
- Level: First
Kitchen
- Level: First
Heating
- Gas, Baseboard, Hot Water
Cooling
- Window Unit(s)
Appliances
- Included: Dryer, Disposal, Gas Oven, Gas Range, Gas Water Heater, Microwave, Refrigerator, Washer
- Laundry: In Basement
Features
- Cedar Closet(s), Ceiling Fan(s), Separate/Formal Dining Room, Entrance Foyer, Other, See Remarks, Natural Woodwork, Bedroom on Main Level
- Flooring: Hardwood, Laminate, Tile, Varies
- Windows: Thermal Windows
- Basement: Full
- Number of fireplaces: 2
Interior area
- Total structure area: 1,578
- Total interior livable area: 1,578 sqft
Property
Parking
- Total spaces: 2
- Parking features: Detached, Electricity, Garage, Storage, Workshop in Garage, Driveway
- Garage spaces: 2
Features
- Levels: Two
- Stories: 2
- Patio & porch: Enclosed, Patio, Porch
- Exterior features: Concrete Driveway, Fully Fenced, Play Structure, Pool, Patio
- Pool features: Above Ground
- Fencing: Full
Lot
- Size: 0.26 Acres
- Dimensions: 100 x 112
- Features: Near Public Transit, Rectangular, Rectangular Lot, Residential Lot
Details
- Additional structures: Other
- Parcel number: 2628000607200001002000
- Special conditions: Standard
Construction
Type & style
- Home type: SingleFamily
- Architectural style: Cape Cod
- Property subtype: Single Family Residence
Materials
- Vinyl Siding, Copper Plumbing
- Foundation: Block
- Roof: Asphalt,Shingle
Condition
- Resale
- Year built: 1936
Utilities & green energy
- Electric: Circuit Breakers
- Sewer: Connected
- Water: Connected, Public
- Utilities for property: Cable Available, High Speed Internet Available, Sewer Connected, Water Connected
Community & neighborhood
Location
- Region: Rochester
- Subdivision: Brookridge
Other
Other facts
- Listing terms: Cash,Conventional,FHA,VA Loan
Price history
| Date | Event | Price |
|---|---|---|
| 9/18/2024 | Sold | $165,000+10.1%$105/sqft |
Source: | ||
| 8/7/2024 | Pending sale | $149,900$95/sqft |
Source: | ||
| 8/2/2024 | Listed for sale | $149,900$95/sqft |
Source: | ||
| 8/1/2024 | Contingent | $149,900$95/sqft |
Source: | ||
| 8/1/2024 | Listed for sale | $149,900$95/sqft |
Source: | ||
Public tax history
| Year | Property taxes | Tax assessment |
|---|---|---|
| 2024 | -- | $120,600 |
| 2023 | -- | $120,600 +24.3% |
| 2022 | -- | $97,000 |
Find assessor info on the county website
Neighborhood: 14616
Nearby schools
GreatSchools rating
- 4/10Longridge SchoolGrades: K-5Distance: 0.3 mi
- 4/10Olympia High SchoolGrades: 6-12Distance: 1.2 mi
Schools provided by the listing agent
- District: Greece
Source: NYSAMLSs. This data may not be complete. We recommend contacting the local school district to confirm school assignments for this home.

