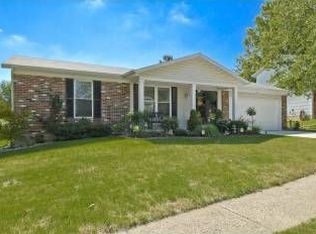Closed
Listing Provided by:
Lita L Kolkmeier 314-210-5448,
Coldwell Banker Realty - Gundaker
Bought with: Worth Clark Realty
Price Unknown
237 Sutters Mill Rd, Saint Peters, MO 63376
3beds
1,752sqft
Single Family Residence
Built in 1978
0.26 Acres Lot
$309,500 Zestimate®
$--/sqft
$2,293 Estimated rent
Home value
$309,500
$294,000 - $325,000
$2,293/mo
Zestimate® history
Loading...
Owner options
Explore your selling options
What's special
Enter the foyer to find an open floor plan, featuring a professionally updated kitchen with custom cabinets, quartz countertops, and an 8' island. A dining and family room also completes this open layout, all with new luxury vinyl plank flooring and fresh paint. Primary bedroom suite with a full bath, 2 additional bedrooms, a secondary full bath, & main floor laundry. No carpet on the main level! Basement adds additional living space with a finished great room (complete with a full wall fireplace), a half bathroom, a large sleeping room/office, tons of storage space, and a second laundry hookup. This home has been updated to the max - new HVAC, electrical panel, windows, flooring, paint, updated kitchen and bathrooms, smart home features, landscaping, and MORE! New carpet recently installed in the finished lower level. You'll love being a part of the Spencer Creek neighborhood! Home of the iconic covered bridge, multiple parks (with a brand new playground) COOL: 14 SEER+
Zillow last checked: 8 hours ago
Listing updated: April 28, 2025 at 04:33pm
Listing Provided by:
Lita L Kolkmeier 314-210-5448,
Coldwell Banker Realty - Gundaker
Bought with:
Brad W Locke, 2013034915
Worth Clark Realty
Source: MARIS,MLS#: 22074363 Originating MLS: St. Charles County Association of REALTORS
Originating MLS: St. Charles County Association of REALTORS
Facts & features
Interior
Bedrooms & bathrooms
- Bedrooms: 3
- Bathrooms: 3
- Full bathrooms: 2
- 1/2 bathrooms: 1
- Main level bathrooms: 2
- Main level bedrooms: 3
Primary bedroom
- Features: Floor Covering: Laminate, Wall Covering: None
- Level: Main
- Area: 170
- Dimensions: 17x10
Bedroom
- Features: Floor Covering: Laminate, Wall Covering: None
- Level: Main
- Area: 110
- Dimensions: 11x10
Bedroom
- Features: Floor Covering: Laminate, Wall Covering: None
- Level: Main
- Area: 110
- Dimensions: 11x10
Den
- Features: Floor Covering: Carpeting, Wall Covering: None
- Level: Lower
- Area: 165
- Dimensions: 15x11
Dining room
- Features: Floor Covering: Laminate, Wall Covering: None
- Level: Main
- Area: 204
- Dimensions: 17x12
Family room
- Features: Floor Covering: Carpeting, Wall Covering: None
- Level: Lower
- Area: 378
- Dimensions: 27x14
Kitchen
- Features: Floor Covering: Laminate, Wall Covering: None
- Level: Main
- Area: 200
- Dimensions: 20x10
Living room
- Features: Floor Covering: Laminate, Wall Covering: None
- Level: Main
- Area: 132
- Dimensions: 12x11
Heating
- Natural Gas, Forced Air
Cooling
- Attic Fan, Ceiling Fan(s), Central Air, Electric
Appliances
- Included: Gas Water Heater, Dishwasher, Disposal, Microwave, Gas Range, Gas Oven, Refrigerator, Stainless Steel Appliance(s)
Features
- Separate Dining, Breakfast Bar, Kitchen Island, Custom Cabinetry, Eat-in Kitchen, Open Floorplan, Walk-In Closet(s)
- Flooring: Carpet
- Doors: Panel Door(s), French Doors
- Windows: Tilt-In Windows
- Basement: Full,Partially Finished,Concrete,Sleeping Area
- Number of fireplaces: 1
- Fireplace features: Basement, Family Room, Masonry, Wood Burning, Recreation Room
Interior area
- Total structure area: 1,752
- Total interior livable area: 1,752 sqft
- Finished area above ground: 1,209
- Finished area below ground: 543
Property
Parking
- Total spaces: 2
- Parking features: Attached, Garage, Garage Door Opener
- Attached garage spaces: 2
Features
- Levels: One
- Patio & porch: Patio, Covered
Lot
- Size: 0.26 Acres
- Dimensions: 113 x 70
- Features: Level
Details
- Parcel number: 201085164000717.0000000
- Special conditions: Standard
Construction
Type & style
- Home type: SingleFamily
- Architectural style: Traditional,Ranch
- Property subtype: Single Family Residence
Materials
- Stone Veneer, Brick Veneer, Vinyl Siding
Condition
- Year built: 1978
Details
- Warranty included: Yes
Utilities & green energy
- Sewer: Public Sewer
- Water: Public
Green energy
- Energy efficient items: HVAC
Community & neighborhood
Security
- Security features: Security System Owned
Community
- Community features: Tennis Court(s)
Location
- Region: Saint Peters
- Subdivision: Spencer Creek West Village #7
Other
Other facts
- Listing terms: Cash,Conventional,FHA,VA Loan
- Ownership: Private
- Road surface type: Concrete
Price history
| Date | Event | Price |
|---|---|---|
| 2/8/2023 | Sold | -- |
Source: | ||
| 12/29/2022 | Pending sale | $272,500$156/sqft |
Source: | ||
| 12/7/2022 | Price change | $272,500-4.4%$156/sqft |
Source: | ||
| 11/28/2022 | Price change | $285,000-5%$163/sqft |
Source: | ||
| 11/21/2022 | Listed for sale | $300,000+106.9%$171/sqft |
Source: | ||
Public tax history
| Year | Property taxes | Tax assessment |
|---|---|---|
| 2024 | $3,264 -4.7% | $45,688 |
| 2023 | $3,424 +25.6% | $45,688 +27.9% |
| 2022 | $2,727 | $35,733 |
Find assessor info on the county website
Neighborhood: 63376
Nearby schools
GreatSchools rating
- 6/10Hawthorn Elementary SchoolGrades: K-5Distance: 0.6 mi
- 9/10Dr. Bernard J. Dubray Middle SchoolGrades: 6-8Distance: 1.4 mi
- 8/10Ft. Zumwalt East High SchoolGrades: 9-12Distance: 0.9 mi
Schools provided by the listing agent
- Elementary: Hawthorn Elem.
- Middle: Dubray Middle
- High: Ft. Zumwalt East High
Source: MARIS. This data may not be complete. We recommend contacting the local school district to confirm school assignments for this home.
Get a cash offer in 3 minutes
Find out how much your home could sell for in as little as 3 minutes with a no-obligation cash offer.
Estimated market value
$309,500
Get a cash offer in 3 minutes
Find out how much your home could sell for in as little as 3 minutes with a no-obligation cash offer.
Estimated market value
$309,500
