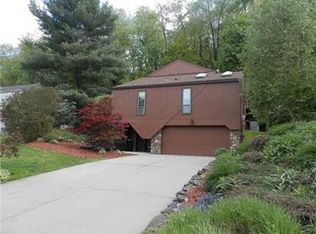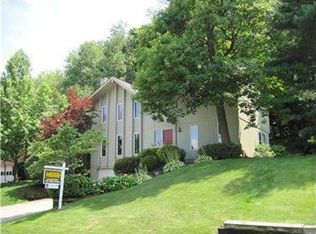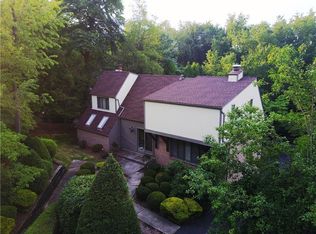Sold for $754,000 on 07/10/23
$754,000
237 Sunridge Rd, Pittsburgh, PA 15238
4beds
3,618sqft
Single Family Residence
Built in 1979
0.38 Acres Lot
$893,700 Zestimate®
$208/sqft
$5,031 Estimated rent
Home value
$893,700
$831,000 - $974,000
$5,031/mo
Zestimate® history
Loading...
Owner options
Explore your selling options
What's special
EXTRAORDINARY LOCATION, SIZE & CONDITION. Updated & painstakingly maintained. ~1/3 acre private lot at end of cul-de-sac w/views of conservancy. Gracious entry. HW flrs. thruout. Renovated kitchen: quartz counters, SS appliances, custom cabinetry, ceramic backsplash, butcher block island, elec. & gas cooktops + industrial hood. Oversized eat-in area flows into newly updated expansive FR w/direct vent gas insert FP. Exit to 3-season rm & low maintenance hardscape yard. Office/Den, Laundry & 2 Powder Rms complete main level. Large stained glass window on staircase to 2nd fl: Owner Suite w/2 full baths; 3 spacious bedrooms, en suite bath + guest bath. Generator, engineered retaining wall, professional landscaping. Detailed research & thought into every feature/improvement. FCASD, O'Hara Elem. Convenient to local amenities: Comm. Ctr, Library, Waterworks, shopping, eateries, etc. Access to maj. arteries. EZ commute to Bakery Sq., Shadyside, Univ's., Med. Ctrs., downtown. NOT TO BE MISSED!
Zillow last checked: 8 hours ago
Listing updated: July 10, 2023 at 09:45am
Listed by:
Lynn Niman 412-782-3700,
BERKSHIRE HATHAWAY HOMESERVICES THE PREFERRED REAL
Bought with:
Eileen Lusk
HOWARD HANNA REAL ESTATE SERVICES
Source: WPMLS,MLS#: 1599038 Originating MLS: West Penn Multi-List
Originating MLS: West Penn Multi-List
Facts & features
Interior
Bedrooms & bathrooms
- Bedrooms: 4
- Bathrooms: 6
- Full bathrooms: 4
- 1/2 bathrooms: 2
Primary bedroom
- Level: Upper
- Dimensions: 18x16
Bedroom 2
- Level: Upper
- Dimensions: 16x12
Bedroom 3
- Level: Upper
- Dimensions: 15x11
Bedroom 4
- Level: Upper
- Dimensions: 14x11
Den
- Level: Main
- Dimensions: 14x11
Dining room
- Level: Main
- Dimensions: 14x13
Entry foyer
- Level: Main
- Dimensions: 14x6
Family room
- Level: Main
- Dimensions: 28x13
Kitchen
- Level: Main
- Dimensions: 24x14
Living room
- Level: Main
- Dimensions: 14x14
Heating
- Forced Air, Gas
Cooling
- Central Air
Appliances
- Included: Some Electric Appliances, Some Gas Appliances, Convection Oven, Cooktop, Dryer, Dishwasher, Disposal, Microwave, Refrigerator, Washer
Features
- Central Vacuum, Jetted Tub, Kitchen Island, Window Treatments
- Flooring: Ceramic Tile, Hardwood
- Windows: Multi Pane, Window Treatments
- Basement: Full,Unfinished,Walk-Up Access
- Number of fireplaces: 1
- Fireplace features: Gas, Family/Living/Great Room
Interior area
- Total structure area: 3,618
- Total interior livable area: 3,618 sqft
Property
Parking
- Total spaces: 3
- Parking features: Built In, Garage Door Opener
- Has attached garage: Yes
Features
- Levels: Two
- Stories: 2
- Pool features: None
- Has spa: Yes
Lot
- Size: 0.38 Acres
- Dimensions: 119 x AVG230 x 27+/-
Details
- Parcel number: 0289S00080000000
Construction
Type & style
- Home type: SingleFamily
- Architectural style: Colonial,Two Story
- Property subtype: Single Family Residence
Materials
- Brick
Condition
- Resale
- Year built: 1979
Details
- Warranty included: Yes
Utilities & green energy
- Sewer: Public Sewer
- Water: Public
Community & neighborhood
Location
- Region: Pittsburgh
Price history
| Date | Event | Price |
|---|---|---|
| 7/10/2023 | Sold | $754,000-4.4%$208/sqft |
Source: | ||
| 4/11/2023 | Contingent | $789,000$218/sqft |
Source: | ||
| 4/5/2023 | Listed for sale | $789,000+97.3%$218/sqft |
Source: | ||
| 8/22/2002 | Sold | $400,000$111/sqft |
Source: Public Record Report a problem | ||
Public tax history
| Year | Property taxes | Tax assessment |
|---|---|---|
| 2025 | $12,729 +9.6% | $421,300 |
| 2024 | $11,613 +482.8% | $421,300 |
| 2023 | $1,993 | $421,300 |
Find assessor info on the county website
Neighborhood: 15238
Nearby schools
GreatSchools rating
- 9/10Ohara El SchoolGrades: K-5Distance: 0.2 mi
- 8/10Dorseyville Middle SchoolGrades: 6-8Distance: 4.5 mi
- 9/10Fox Chapel Area High SchoolGrades: 9-12Distance: 0.4 mi
Schools provided by the listing agent
- District: Fox Chapel Area
Source: WPMLS. This data may not be complete. We recommend contacting the local school district to confirm school assignments for this home.

Get pre-qualified for a loan
At Zillow Home Loans, we can pre-qualify you in as little as 5 minutes with no impact to your credit score.An equal housing lender. NMLS #10287.
Sell for more on Zillow
Get a free Zillow Showcase℠ listing and you could sell for .
$893,700
2% more+ $17,874
With Zillow Showcase(estimated)
$911,574

