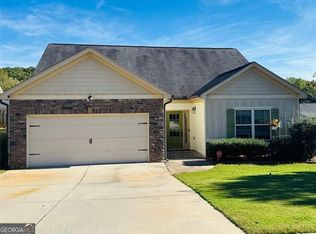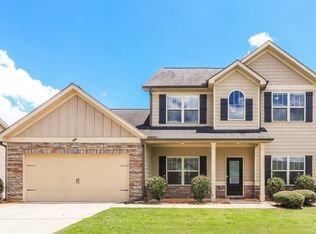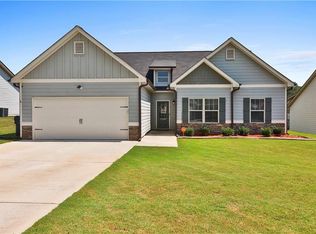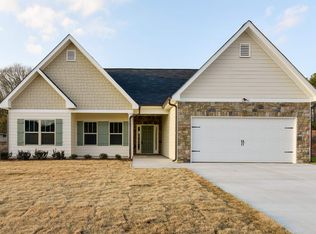Closed
$315,000
237 Summergate Ln, Villa Rica, GA 30180
4beds
2,436sqft
Single Family Residence
Built in 2008
10,454.4 Square Feet Lot
$314,700 Zestimate®
$129/sqft
$1,963 Estimated rent
Home value
$314,700
$299,000 - $330,000
$1,963/mo
Zestimate® history
Loading...
Owner options
Explore your selling options
What's special
10K SELLER PAID CLOSING COSTS FOR BUYER IS OFFERED RIGHT UP FRONT! PRICED TO SELL UNDER $350K IN A GREAT NEIGHBORHOOD THAT IS A SWIM, TENNIS, PLAYGROUND COMMUNITY! Welcome to this spacious 4 bedroom, 2.5 bathroom home located in the desirable neighborhood of Villa Rica, GA. This large home features cabinets stain, laminate counters, an eat-in kitchen, pantry, and a view to the family room. The separate dining room is perfect for entertaining guests or enjoying family meals. The master bathroom boasts a double vanity, soaking tub, and separate tub/shower for ultimate relaxation. With a convenient laundry room, this home has everything you need for comfortable living. Don't miss out on the opportunity to make this house your new home!
Zillow last checked: 8 hours ago
Listing updated: June 13, 2025 at 07:52am
Listed by:
Laurie Duca 678-641-3129,
Clients 1st Property Mgmt Specialist
Bought with:
Doug Smith, 366703
Mainstay Brokerage
Source: GAMLS,MLS#: 10498165
Facts & features
Interior
Bedrooms & bathrooms
- Bedrooms: 4
- Bathrooms: 3
- Full bathrooms: 2
- 1/2 bathrooms: 1
Dining room
- Features: Seats 12+
Kitchen
- Features: Breakfast Area
Heating
- Central
Cooling
- Ceiling Fan(s), Central Air
Appliances
- Included: Dishwasher, Microwave, Refrigerator
- Laundry: Laundry Closet
Features
- Double Vanity, High Ceilings
- Flooring: Vinyl
- Basement: None
- Number of fireplaces: 1
- Fireplace features: Factory Built, Family Room, Gas Starter
- Common walls with other units/homes: No Common Walls
Interior area
- Total structure area: 2,436
- Total interior livable area: 2,436 sqft
- Finished area above ground: 2,436
- Finished area below ground: 0
Property
Parking
- Parking features: Garage
- Has garage: Yes
Features
- Levels: Two
- Stories: 2
- Patio & porch: Patio
- Body of water: None
Lot
- Size: 10,454 sqft
- Features: Private
Details
- Additional structures: Other
- Parcel number: V07 0140326
Construction
Type & style
- Home type: SingleFamily
- Architectural style: Traditional
- Property subtype: Single Family Residence
Materials
- Vinyl Siding
- Roof: Composition
Condition
- Updated/Remodeled
- New construction: No
- Year built: 2008
Utilities & green energy
- Electric: 220 Volts
- Sewer: Public Sewer
- Water: Public
- Utilities for property: Electricity Available, Natural Gas Available, Water Available
Community & neighborhood
Community
- Community features: Pool
Location
- Region: Villa Rica
- Subdivision: summergate
HOA & financial
HOA
- Has HOA: Yes
- HOA fee: $350 annually
- Services included: None
Other
Other facts
- Listing agreement: Exclusive Right To Sell
Price history
| Date | Event | Price |
|---|---|---|
| 8/16/2025 | Listing removed | $1,995$1/sqft |
Source: Zillow Rentals Report a problem | ||
| 8/13/2025 | Price change | $1,995-2%$1/sqft |
Source: Zillow Rentals Report a problem | ||
| 8/12/2025 | Price change | $2,035-1%$1/sqft |
Source: Zillow Rentals Report a problem | ||
| 8/10/2025 | Price change | $2,055-2.1%$1/sqft |
Source: Zillow Rentals Report a problem | ||
| 8/5/2025 | Price change | $2,100-3%$1/sqft |
Source: Zillow Rentals Report a problem | ||
Public tax history
| Year | Property taxes | Tax assessment |
|---|---|---|
| 2024 | $3,926 +4.5% | $139,169 +9.3% |
| 2023 | $3,757 +15.1% | $127,377 +22.3% |
| 2022 | $3,264 +21.5% | $104,184 +23.6% |
Find assessor info on the county website
Neighborhood: 30180
Nearby schools
GreatSchools rating
- 7/10Ithica Elementary SchoolGrades: PK-5Distance: 0.8 mi
- 5/10Bay Springs Middle SchoolGrades: 6-8Distance: 0.3 mi
- 6/10Villa Rica High SchoolGrades: 9-12Distance: 2.8 mi
Schools provided by the listing agent
- Elementary: Ithica
- Middle: Bay Springs
- High: Villa Rica
Source: GAMLS. This data may not be complete. We recommend contacting the local school district to confirm school assignments for this home.
Get a cash offer in 3 minutes
Find out how much your home could sell for in as little as 3 minutes with a no-obligation cash offer.
Estimated market value$314,700
Get a cash offer in 3 minutes
Find out how much your home could sell for in as little as 3 minutes with a no-obligation cash offer.
Estimated market value
$314,700



