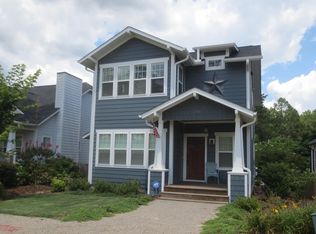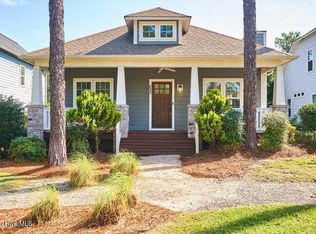Sold for $545,000
$545,000
237 Springwood Way, Southern Pines, NC 28387
4beds
1,893sqft
Single Family Residence
Built in 2016
4,791.6 Square Feet Lot
$565,200 Zestimate®
$288/sqft
$2,431 Estimated rent
Home value
$565,200
$520,000 - $616,000
$2,431/mo
Zestimate® history
Loading...
Owner options
Explore your selling options
What's special
Welcome to The Cottages on May!
This is adorable 1928 Southern Pines' replica is the home you have been waiting for with its practical layout and custom features. Look for sliding barn doors, custom built cabinets and a floor-to-ceiling stone fireplace and a built-in dog crate. The floor plan has 3 bedrooms & 2 bathrooms on the main floor, with an additional living room, bedroom, & bath upstairs.
All natural hardwood floors run the length of the combined living/dining area. The kitchen includes a gas range, generous marble island with ample storage, a farmhouse sink, exquisite backsplash, and a convenient California pantry—all appliances included!
The first floor Master Suite is a retreat in itself, offering double sinks, a standalone shower, a spacious Californian walk-in closet and the best part.. a private screened porch! Two additional bedrooms downstairs and a living room loft area upstairs with an additional en suite bedroom. Plenty of space for family or guests.
This cottage is also ready for outdoor relaxation with an inviting front porch and private back deck. There is a fully fenced backyard that seamlessly connects to the detached garage that has its own heating and cooling unit. This is the perfect haven for families and pet lovers alike!
The Cottages on May is a tight knit neighborhood. Amenities include an in ground pool, pool house, walking trails to downtown Southern Pines, dog park and playground.
Enjoy a lifestyle of comfort, community and convenience. Book a showing today!
Zillow last checked: 8 hours ago
Listing updated: January 18, 2026 at 10:37pm
Listed by:
Kristi Snyder 910-624-5411,
Everything Pines Partners LLC
Bought with:
A Non Member
A Non Member
Source: Hive MLS,MLS#: 100440818 Originating MLS: Mid Carolina Regional MLS
Originating MLS: Mid Carolina Regional MLS
Facts & features
Interior
Bedrooms & bathrooms
- Bedrooms: 4
- Bathrooms: 3
- Full bathrooms: 3
Primary bedroom
- Level: First
- Dimensions: 12 x 12
Bedroom 1
- Level: First
- Dimensions: 12 x 10
Bedroom 2
- Level: First
- Dimensions: 12 x 10
Bedroom 3
- Level: Second
- Dimensions: 12 x 11
Dining room
- Level: First
- Dimensions: 11 x 11
Family room
- Level: Second
- Dimensions: 14 x 12
Kitchen
- Level: First
- Dimensions: 16 x 14
Laundry
- Level: First
- Dimensions: 9 x 5
Living room
- Level: First
- Dimensions: 14 x 15
Heating
- Heat Pump, Fireplace(s), Electric, Natural Gas
Cooling
- Central Air, Heat Pump
Appliances
- Included: Refrigerator, Range, Dishwasher
- Laundry: Dryer Hookup, Washer Hookup, Laundry Room
Features
- Master Downstairs, Walk-in Closet(s), Vaulted Ceiling(s), Kitchen Island, Ceiling Fan(s), Pantry, Walk-in Shower, Walk-In Closet(s)
- Flooring: Carpet, Tile, Wood
- Attic: Scuttle
Interior area
- Total structure area: 1,893
- Total interior livable area: 1,893 sqft
Property
Parking
- Total spaces: 1
- Parking features: Garage Faces Rear, Detached, Lighted
- Garage spaces: 1
Features
- Levels: Two
- Stories: 2
- Patio & porch: Covered, Porch, Screened
- Fencing: Privacy,Back Yard,Wood
Lot
- Size: 4,791 sqft
- Dimensions: 110 x 45 x 45 x 110
- Features: Interior Lot
Details
- Parcel number: 20150358
- Zoning: RS-1
- Special conditions: Standard
Construction
Type & style
- Home type: SingleFamily
- Property subtype: Single Family Residence
Materials
- Brick Veneer, Vinyl Siding
- Foundation: Crawl Space
- Roof: Shingle,Composition
Condition
- New construction: No
- Year built: 2016
Utilities & green energy
- Sewer: Public Sewer
- Water: Public
- Utilities for property: Sewer Available, Water Available
Community & neighborhood
Location
- Region: Southern Pines
- Subdivision: The Cottages on May
HOA & financial
HOA
- Has HOA: Yes
- HOA fee: $2,340 annually
- Amenities included: Clubhouse, Pool, Maintenance Grounds, Playground, Sidewalks, Street Lights, Trail(s)
- Association name: The Cottages On May HOA
- Association phone: 910-294-6121
Other
Other facts
- Listing agreement: Exclusive Right To Sell
- Listing terms: Cash,Conventional,FHA,VA Loan
Price history
| Date | Event | Price |
|---|---|---|
| 7/8/2024 | Sold | $545,000$288/sqft |
Source: | ||
| 5/10/2024 | Pending sale | $545,000$288/sqft |
Source: | ||
| 4/25/2024 | Listed for sale | $545,000+38%$288/sqft |
Source: | ||
| 2/2/2021 | Sold | $395,000-1.3%$209/sqft |
Source: Public Record Report a problem | ||
| 11/6/2020 | Price change | $400,000-2.4%$211/sqft |
Source: Everything Pines Partners LLC #201783 Report a problem | ||
Public tax history
| Year | Property taxes | Tax assessment |
|---|---|---|
| 2024 | $3,038 -3% | $476,500 |
| 2023 | $3,133 -3.5% | $476,500 +5.5% |
| 2022 | $3,247 -2.6% | $451,870 +28.7% |
Find assessor info on the county website
Neighborhood: 28387
Nearby schools
GreatSchools rating
- 7/10McDeeds Creek ElementaryGrades: K-5Distance: 2.3 mi
- 6/10Crain's Creek Middle SchoolGrades: 6-8Distance: 8.2 mi
- 5/10Pinecrest High SchoolGrades: 9-12Distance: 3.4 mi
Schools provided by the listing agent
- Elementary: McDeeds Creek Elementary
- Middle: Crain's Creek Middle
- High: Pinecrest High
Source: Hive MLS. This data may not be complete. We recommend contacting the local school district to confirm school assignments for this home.
Get pre-qualified for a loan
At Zillow Home Loans, we can pre-qualify you in as little as 5 minutes with no impact to your credit score.An equal housing lender. NMLS #10287.
Sell with ease on Zillow
Get a Zillow Showcase℠ listing at no additional cost and you could sell for —faster.
$565,200
2% more+$11,304
With Zillow Showcase(estimated)$576,504

