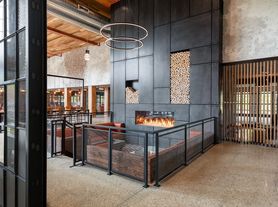Spacious 3-Bedroom Home with Loft, Semi-Finished Basement, EV Charger & High Ceiling
Welcome to this beautiful 3-bedroom, 2.5-bathroom home that perfectly blends comfort, space, and modern features. With a 2-car garage equipped with an EV/Tesla charger, this home offers both convenience and style for today's lifestyle.
Enjoy a bright, high-ceiling family room that fills the home with natural light. The layout includes a separate living room, a formal dining area, and a breakfast nook off the kitchen creating ideal spaces for entertaining or family gatherings.
The kitchen features stainless steel appliances, ample counter space, and generous cabinetry. Upstairs, an extra loft room provides the perfect spot for a home office, playroom, or lounge.
The semi finished basement includes LVT flooring, finished walls, a painted ceiling and with Cabinets offering a versatile space for a home gym, or lots of storage while maintaining a clean, comfortable look.
You'll also appreciate the dedicated laundry room, complete with washer and dryer, plenty of cabinetry, a high-depth stainless-steel sink and a large countertop for folding and organization.
Step outside to your private deck overlooking a large backyard, perfect for relaxing, or outdoor dining.
Key Features:
3 bedrooms, 2.5 bathrooms
Extra loft room for office, playroom, or lounge
High-ceiling family room
Separate living room and formal dining area
Breakfast nook off the kitchen
Semi finished basement with LVT flooring, painted ceiling, finished walls and Cabinets ideal for gym, play area, or storage
Dedicated laundry room with washer & dryer, cabinets, stainless-steel sink, and large countertop
2-car garage with EV/Tesla charger
Freshly painted throughout
Stainless steel appliances
Private deck and spacious backyard
Community Amenities
Community Gym & Fitness Center
Outdoor Pool & Lounge Area
Tennis Courts/Pickleball Courts
Two Kids' Parks / Playgrounds
This move-in ready home combines elegance, practicality, and modern comfort perfect for families or professionals seeking space, style, and convenience.
Note: Master bedroom getting new paint, photos will be uploaded shortly
Renters are responsible for Utilities Electricity, Gas, Internet and Water.
Townhouse for rent
Accepts Zillow applications
$3,600/mo
237 Silverbell Ct, West Chester, PA 19380
3beds
3,354sqft
Price may not include required fees and charges.
Townhouse
Available Sat Nov 15 2025
Small dogs OK
Central air
In unit laundry
Attached garage parking
Forced air, heat pump
What's special
Private deckSemi finished basementExtra loft roomSpacious backyardDedicated laundry roomBreakfast nookFormal dining area
- 4 days |
- -- |
- -- |
Travel times
Facts & features
Interior
Bedrooms & bathrooms
- Bedrooms: 3
- Bathrooms: 3
- Full bathrooms: 2
- 1/2 bathrooms: 1
Heating
- Forced Air, Heat Pump
Cooling
- Central Air
Appliances
- Included: Dishwasher, Dryer, Freezer, Microwave, Oven, Refrigerator, Washer
- Laundry: In Unit
Features
- Flooring: Hardwood, Tile
Interior area
- Total interior livable area: 3,354 sqft
Property
Parking
- Parking features: Attached
- Has attached garage: Yes
- Details: Contact manager
Features
- Exterior features: Electric Vehicle Charging Station, Heating system: Forced Air
Details
- Parcel number: 4105K00730000
Construction
Type & style
- Home type: Townhouse
- Property subtype: Townhouse
Building
Management
- Pets allowed: Yes
Community & HOA
Community
- Features: Fitness Center
HOA
- Amenities included: Fitness Center
Location
- Region: West Chester
Financial & listing details
- Lease term: 1 Year
Price history
| Date | Event | Price |
|---|---|---|
| 10/25/2025 | Listed for rent | $3,600$1/sqft |
Source: Zillow Rentals | ||
| 4/20/2017 | Sold | $457,000-5.8%$136/sqft |
Source: Public Record | ||
| 3/1/2017 | Pending sale | $485,000$145/sqft |
Source: Berkshire Hathaway HomeServices Fox & Roach, REALTORS #6923740 | ||
| 2/11/2017 | Listed for sale | $485,000+34.4%$145/sqft |
Source: BHHS Fox & Roach-Exton #6923740 | ||
| 3/7/2003 | Sold | $360,862$108/sqft |
Source: Public Record | ||

