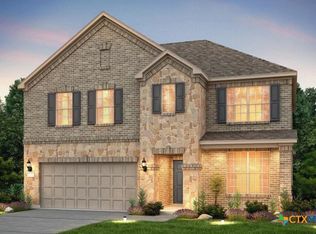Sold
Price Unknown
237 Silver Ridge Dr, Georgetown, TX 78633
3beds
2,150sqft
Single Family Residence
Built in 2025
-- sqft lot
$381,100 Zestimate®
$--/sqft
$2,708 Estimated rent
Home value
$381,100
$358,000 - $408,000
$2,708/mo
Zestimate® history
Loading...
Owner options
Explore your selling options
What's special
Available April 2025! The easy living Mckinney features an open gourmet kitchen with quartz countertops and abundant cabinet space. This home features upgrades such as a second pantry, full appliances and blinds, spa shower in owner's bath.
Zillow last checked: June 12, 2025 at 05:16am
Listing updated: June 12, 2025 at 05:16am
Source: Pulte
Facts & features
Interior
Bedrooms & bathrooms
- Bedrooms: 3
- Bathrooms: 2
- Full bathrooms: 2
Interior area
- Total interior livable area: 2,150 sqft
Property
Parking
- Total spaces: 2
- Parking features: Garage
- Garage spaces: 2
Features
- Levels: 1.0
- Stories: 1
Details
- Parcel number: R205480000J0003
Construction
Type & style
- Home type: SingleFamily
- Property subtype: Single Family Residence
Condition
- New Construction
- New construction: Yes
- Year built: 2025
Details
- Builder name: Pulte Homes
Community & neighborhood
Location
- Region: Georgetown
- Subdivision: Highland Village
Price history
| Date | Event | Price |
|---|---|---|
| 8/4/2025 | Sold | -- |
Source: Agent Provided Report a problem | ||
| 6/5/2025 | Pending sale | $462,653$215/sqft |
Source: | ||
| 5/2/2025 | Price change | $462,653+7.6%$215/sqft |
Source: | ||
| 4/14/2025 | Price change | $429,941+1%$200/sqft |
Source: | ||
| 3/12/2025 | Price change | $425,684-5.1%$198/sqft |
Source: | ||
Public tax history
| Year | Property taxes | Tax assessment |
|---|---|---|
| 2025 | $318 -71.3% | $82,000 |
| 2024 | $1,107 | $82,000 |
Find assessor info on the county website
Neighborhood: 78633
Nearby schools
GreatSchools rating
- 8/10Jo Ann Ford Elementary SchoolGrades: PK-5Distance: 4.3 mi
- 7/10Douglas Benold Middle SchoolGrades: 6-8Distance: 6.8 mi
- 7/10Georgetown High SchoolGrades: 9-12Distance: 8.3 mi
Schools provided by the MLS
- Elementary: Ford Elementary School
- District: Georgetown Independent School District
Source: Pulte. This data may not be complete. We recommend contacting the local school district to confirm school assignments for this home.
Get a cash offer in 3 minutes
Find out how much your home could sell for in as little as 3 minutes with a no-obligation cash offer.
Estimated market value$381,100
Get a cash offer in 3 minutes
Find out how much your home could sell for in as little as 3 minutes with a no-obligation cash offer.
Estimated market value
$381,100

