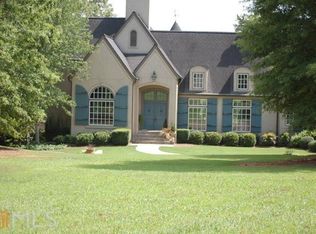343' Etowah River frontage, 9' ceilings, hdw floors, cherry cabinets, granite counter tops, full finished basement, attached garage and detached garage with separate living space, heated pool, many extras
This property is off market, which means it's not currently listed for sale or rent on Zillow. This may be different from what's available on other websites or public sources.
