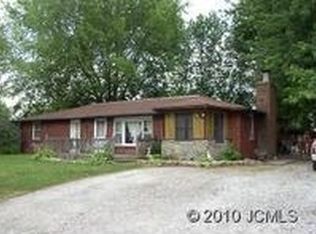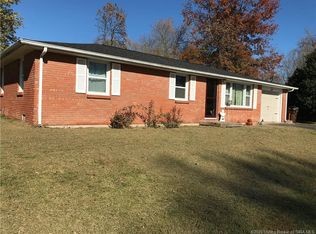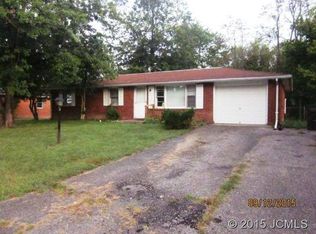Sold for $182,500 on 04/23/25
$182,500
237 Sharp Street, Hanover, IN 47243
3beds
1,025sqft
Single Family Residence
Built in 1971
8,001.97 Square Feet Lot
$185,100 Zestimate®
$178/sqft
$1,390 Estimated rent
Home value
$185,100
Estimated sales range
Not available
$1,390/mo
Zestimate® history
Loading...
Owner options
Explore your selling options
What's special
Step into this beautifully updated 3-bedroom, 1-bathroom home, where no detail has been overlooked. Recently renovated from top to bottom, this home features a fully upgraded kitchen with sleek cabinetry, stylish countertops, brand-new appliances, and a stunning backsplash that adds the perfect touch of modern flair. The spacious living areas offer a fresh, contemporary feel with new interior doors, trim, and a modern layout. The home is equipped with a brand-new HVAC system, ensuring year-round comfort, while the updated electrical panel provides peace of mind. You’ll love the refreshed bathroom, featuring contemporary finishes and fixtures. The finished garage has been completely revamped with freshly painted walls, offering extra storage or workspace options. Outside, enjoy a newly installed concrete walkway leading to the home, a fresh new front entry door, and a fully fenced backyard outdoor fun. The home also includes a brand-new garage door, completing the exterior with a polished, updated look.
Zillow last checked: 8 hours ago
Listing updated: April 24, 2025 at 05:39am
Listed by:
Sean Sampson,
RE/MAX FIRST
Bought with:
OUTSIDE AGENT
OUTSIDE COMPANY
Source: SIRA,MLS#: 202505952 Originating MLS: Southern Indiana REALTORS Association
Originating MLS: Southern Indiana REALTORS Association
Facts & features
Interior
Bedrooms & bathrooms
- Bedrooms: 3
- Bathrooms: 1
- Full bathrooms: 1
Primary bedroom
- Level: First
Bedroom
- Level: First
Bedroom
- Level: First
Other
- Level: First
Kitchen
- Level: First
Living room
- Level: First
Other
- Description: Laundry
- Level: First
Heating
- Forced Air
Cooling
- Central Air
Appliances
- Included: Microwave, Oven, Range
- Laundry: Main Level, Laundry Room
Features
- Eat-in Kitchen, Main Level Primary, Utility Room
- Has basement: No
- Has fireplace: No
Interior area
- Total structure area: 1,025
- Total interior livable area: 1,025 sqft
- Finished area above ground: 1,025
- Finished area below ground: 0
Property
Parking
- Total spaces: 1
- Parking features: Attached, Garage
- Attached garage spaces: 1
Features
- Levels: One
- Stories: 1
- Exterior features: Fence
- Fencing: Yard Fenced
Lot
- Size: 8,001 sqft
- Features: Dead End
Details
- Parcel number: 391412223081000003
- Zoning: Residential
- Zoning description: Residential
Construction
Type & style
- Home type: SingleFamily
- Architectural style: One Story
- Property subtype: Single Family Residence
Materials
- Brick, Frame
- Foundation: Slab
- Roof: Shingle
Condition
- Resale
- New construction: No
- Year built: 1971
Utilities & green energy
- Sewer: Public Sewer
- Water: Connected, Public
Community & neighborhood
Location
- Region: Hanover
Other
Other facts
- Listing terms: Cash,Conventional,FHA,USDA Loan,VA Loan
- Road surface type: Paved
Price history
| Date | Event | Price |
|---|---|---|
| 4/23/2025 | Sold | $182,500+1.4%$178/sqft |
Source: | ||
| 2/19/2025 | Listed for sale | $179,900+85.5%$176/sqft |
Source: | ||
| 1/8/2025 | Sold | $97,000-25.3%$95/sqft |
Source: | ||
| 11/20/2024 | Pending sale | $129,900$127/sqft |
Source: | ||
| 11/1/2024 | Listed for sale | $129,900-10.4%$127/sqft |
Source: | ||
Public tax history
| Year | Property taxes | Tax assessment |
|---|---|---|
| 2024 | $1,160 +1.9% | $60,900 +5% |
| 2023 | $1,138 +1.2% | $58,000 +1.9% |
| 2022 | $1,124 +3.9% | $56,900 +1.2% |
Find assessor info on the county website
Neighborhood: 47243
Nearby schools
GreatSchools rating
- 6/10Southwestern Elementary SchoolGrades: PK-5Distance: 0.7 mi
- 4/10Southwestern Middle SchoolGrades: 6-8Distance: 0.5 mi
- 4/10Southwestern Middle/Sr High SchoolGrades: 9-12Distance: 0.6 mi

Get pre-qualified for a loan
At Zillow Home Loans, we can pre-qualify you in as little as 5 minutes with no impact to your credit score.An equal housing lender. NMLS #10287.


