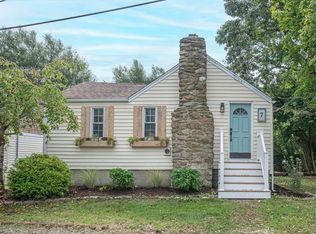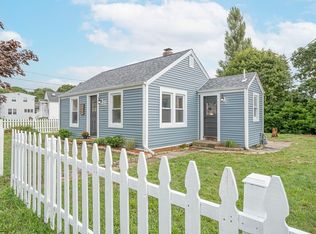This Fairhaven home is situated at the beginning of Sconticut Neck Road on a generous lot with water views of Girl Scout Island, Little Bay from the backyard deck. With hardwood floors, 2 bedrooms, living room w/stone chimney, eat-in kitchen, updated bath, utility/laundry room, full basement, deck and detached garage, this cozy home has lots to offer at an AFFORDABLE price. Breath in the ocean air from your fenced-in private backyard or walk to neighboring public beaches. All within a few minutes' drive to local shopping, restaurants and easy access to the highway. This home will go quickly! Don't miss out on a great opportunity.
This property is off market, which means it's not currently listed for sale or rent on Zillow. This may be different from what's available on other websites or public sources.


