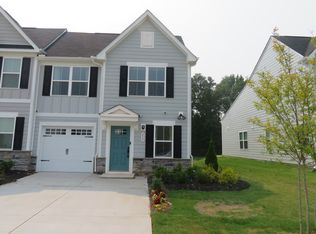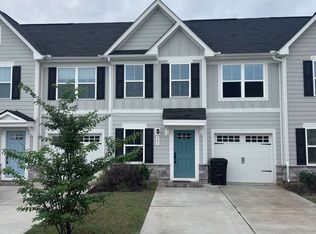Sold for $243,000
$243,000
237 Scenic Rd, Anderson, SC 29621
3beds
1,544sqft
Townhouse
Built in ----
2,613.6 Square Feet Lot
$260,500 Zestimate®
$157/sqft
$1,886 Estimated rent
Home value
$260,500
$206,000 - $328,000
$1,886/mo
Zestimate® history
Loading...
Owner options
Explore your selling options
What's special
Welcome to your dream home in the desirable Hanna Crossing Subdivision in Anderson, SC! This stunning 3-bedroom, 2.5-bathroom townhouse boasts approximately 1,500 square feet of beautifully designed living space and sits on a cozy 0.06-acre lot.
Upon entering, you'll be greeted gorgeous floors that flow seamlessly throughout the main living areas. The stylish kitchen is a chef's delight, complete with gorgeous countertops and modern appliances. The master suite is conveniently located on the main level, offering a private oasis with an ensuite bathroom.
Upstairs, you'll find two additional spacious bedrooms and a full bath, perfect for family or guests. Enjoy the comfort of a screened porch, ideal for relaxing and entertaining. The home also features hardboard siding and a 1-car attached garage for added convenience.
Situated in a great location, this home is just minutes from Interstate 85, providing easy access to shopping, dining, and entertainment. Don’t miss out on this fantastic opportunity to own a beautiful townhouse in Hanna Crossing! Call to schedule your showing TODAY!! **HOA fee is paid annually.**
Zillow last checked: 8 hours ago
Listing updated: October 23, 2024 at 06:48am
Listed by:
Haro Setian 864-354-9515,
The Haro Group at KW Historic District
Bought with:
Nicole Hallman, 132892
Blackstream International RE
Source: WUMLS,MLS#: 20277286 Originating MLS: Western Upstate Association of Realtors
Originating MLS: Western Upstate Association of Realtors
Facts & features
Interior
Bedrooms & bathrooms
- Bedrooms: 3
- Bathrooms: 3
- Full bathrooms: 2
- 1/2 bathrooms: 1
- Main level bathrooms: 1
- Main level bedrooms: 1
Primary bedroom
- Dimensions: 12x13
Bedroom 2
- Dimensions: 13x12
Bedroom 3
- Dimensions: 10x10
Dining room
- Dimensions: 17x14
Kitchen
- Dimensions: 16x13
Laundry
- Dimensions: 10x6
Living room
- Dimensions: 13x21
Heating
- Forced Air, Natural Gas
Cooling
- Central Air, Electric, Forced Air
Appliances
- Included: Dishwasher, Electric Oven, Electric Range, Disposal, Microwave, Refrigerator
Features
- Dual Sinks, Bath in Primary Bedroom, Main Level Primary, Smooth Ceilings, Shower Only, Solid Surface Counters, Cable TV
- Flooring: Carpet, Ceramic Tile, Luxury Vinyl Plank
- Basement: None
Interior area
- Total structure area: 1,544
- Total interior livable area: 1,544 sqft
- Finished area above ground: 1,500
Property
Parking
- Total spaces: 1
- Parking features: Attached, Garage
- Attached garage spaces: 1
Features
- Levels: One and One Half
- Patio & porch: Porch, Screened
Lot
- Size: 2,613 sqft
- Features: Level, Outside City Limits, Subdivision
Details
- Parcel number: 1461401029000
Construction
Type & style
- Home type: Townhouse
- Architectural style: Traditional
- Property subtype: Townhouse
Materials
- Other
- Foundation: Slab
- Roof: Architectural,Shingle
Utilities & green energy
- Sewer: Public Sewer
- Water: Public
- Utilities for property: Cable Available
Community & neighborhood
Location
- Region: Anderson
- Subdivision: Hannah Crossing
HOA & financial
HOA
- Has HOA: Yes
- HOA fee: $1,380 annually
- Services included: Maintenance Grounds, Trash
Other
Other facts
- Listing agreement: Exclusive Right To Sell
Price history
| Date | Event | Price |
|---|---|---|
| 10/22/2024 | Sold | $243,000+1.3%$157/sqft |
Source: | ||
| 9/16/2024 | Pending sale | $240,000$155/sqft |
Source: | ||
| 9/16/2024 | Contingent | $240,000$155/sqft |
Source: | ||
| 9/3/2024 | Price change | $240,000-2%$155/sqft |
Source: | ||
| 8/20/2024 | Price change | $245,000-2%$159/sqft |
Source: | ||
Public tax history
| Year | Property taxes | Tax assessment |
|---|---|---|
| 2024 | -- | $9,720 |
| 2023 | $3,190 | $9,720 +980% |
| 2022 | -- | $900 |
Find assessor info on the county website
Neighborhood: 29621
Nearby schools
GreatSchools rating
- 10/10North Pointe Elementary School Of ChoiceGrades: PK-5Distance: 0.8 mi
- 7/10Mccants Middle SchoolGrades: 6-8Distance: 2.8 mi
- 8/10T. L. Hanna High SchoolGrades: 9-12Distance: 0.3 mi
Schools provided by the listing agent
- Elementary: North Pointe Elementary
- Middle: Mccants Middle
- High: Tl Hanna High
Source: WUMLS. This data may not be complete. We recommend contacting the local school district to confirm school assignments for this home.
Get a cash offer in 3 minutes
Find out how much your home could sell for in as little as 3 minutes with a no-obligation cash offer.
Estimated market value$260,500
Get a cash offer in 3 minutes
Find out how much your home could sell for in as little as 3 minutes with a no-obligation cash offer.
Estimated market value
$260,500

