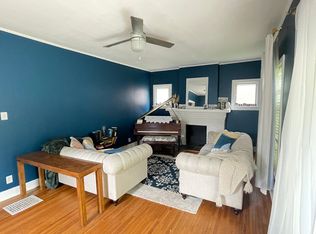Updated residence now available in College Hill area within 2 blocks of College Hill Park. This residence has many updates including flooring, paint, roof, kitchen appliances remain, AC unit has new fan motor, new hot water heater and newer vinyl windows. Fantastic backyard with covered patio and lots of shade. The sellers are also leaving newer washer and dryer.
This property is off market, which means it's not currently listed for sale or rent on Zillow. This may be different from what's available on other websites or public sources.

