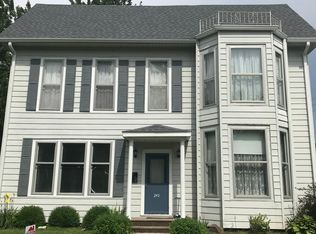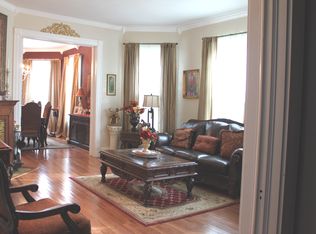Moved-in ready 3 or 4 bedroom 2 storey house in a nice quiet neighborhood in town. Large enclosed porch, Large family room with high ceiling, large windows and fireplace. large dining room overlooking garden. Charming office space with built-in shelves and floor to ceiing window. Good size kitchen with a breakfast nook. laundry room, utility room and restroom. Polished hardwood floor in the living room, dining room and upstairs. The 2nd storey has 3 good size bedrooms, master bathroom and a large sunroom with plenty of cabinet/storage space and large windows. Unfinished basement for storage and utiities. This home has plenty of character and vintage charm. Small shed in backyard. Fenced . Call 812-226-0707 or cell#321-508-7522
This property is off market, which means it's not currently listed for sale or rent on Zillow. This may be different from what's available on other websites or public sources.

