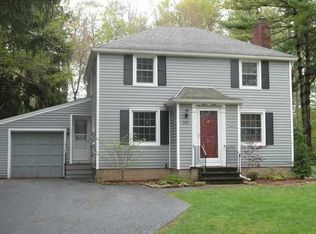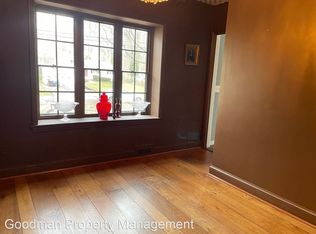Closed
$225,000
237 Rye Rd, Rochester, NY 14626
3beds
1,288sqft
Single Family Residence
Built in 1943
0.6 Acres Lot
$242,700 Zestimate®
$175/sqft
$2,118 Estimated rent
Home value
$242,700
$226,000 - $262,000
$2,118/mo
Zestimate® history
Loading...
Owner options
Explore your selling options
What's special
Welcome to 237 Rye Rd! This immaculate 3 bedroom/2 bath colonial home is just under 1300 sq ft and definitely shows pride in ownership. It is located in a quiet Greece neighborhood and has been meticulously maintained by the same owner for almost 10 years. Inside, you won’t want to miss the beautifully updated kitchen (2018) with white cabinets, Corian countertops, subway tile backsplash and stainless-steel appliances. Other interior features include beautiful hardwood floors, formal dining room, a large living room and 3 generously sized bedrooms. This home sits on a private, .60-acre lot that is perfect for entertaining and play. Mechanical features include H/E York Furnace (~2015), AC, Vinyl Windows (~2015), H20 Tank (2023), Updated 150 AMP Electric, Architectural Shingled Roof and Aluminum siding. Centrally located w/easy access to the 390 expressway. Close to shopping, parks, schools and local restaurants. This one won’t last! **Delayed negotiations Tuesday 8/20 at 12 pm**Open House Sunday 8/18 10 am- 12 pm**
Zillow last checked: 8 hours ago
Listing updated: October 25, 2024 at 12:47pm
Listed by:
John Bruno 585-362-6810,
Tru Agent Real Estate
Bought with:
Tina L. Visconte, 10301213373
Howard Hanna
Source: NYSAMLSs,MLS#: R1558326 Originating MLS: Rochester
Originating MLS: Rochester
Facts & features
Interior
Bedrooms & bathrooms
- Bedrooms: 3
- Bathrooms: 2
- Full bathrooms: 2
- Main level bathrooms: 1
Bedroom 1
- Level: Second
- Dimensions: 16.00 x 11.00
Bedroom 1
- Level: Second
- Dimensions: 16.00 x 11.00
Bedroom 2
- Level: Second
- Dimensions: 11.00 x 11.00
Bedroom 2
- Level: Second
- Dimensions: 11.00 x 11.00
Bedroom 3
- Level: Second
- Dimensions: 10.00 x 8.00
Bedroom 3
- Level: Second
- Dimensions: 10.00 x 8.00
Dining room
- Level: First
- Dimensions: 11.00 x 11.00
Dining room
- Level: First
- Dimensions: 11.00 x 11.00
Kitchen
- Level: First
- Dimensions: 14.00 x 9.00
Kitchen
- Level: First
- Dimensions: 14.00 x 9.00
Living room
- Level: First
- Dimensions: 21.00 x 11.00
Living room
- Level: First
- Dimensions: 21.00 x 11.00
Heating
- Gas, Forced Air
Cooling
- Central Air
Appliances
- Included: Dryer, Dishwasher, Free-Standing Range, Gas Oven, Gas Range, Gas Water Heater, Microwave, Oven, Refrigerator, Washer
- Laundry: In Basement
Features
- Breakfast Bar, Ceiling Fan(s), Entrance Foyer, Separate/Formal Living Room, Granite Counters
- Flooring: Hardwood, Tile, Varies
- Windows: Thermal Windows
- Basement: Walk-Out Access,Sump Pump
- Has fireplace: No
Interior area
- Total structure area: 1,288
- Total interior livable area: 1,288 sqft
Property
Parking
- Total spaces: 1
- Parking features: Attached, Garage, Garage Door Opener
- Attached garage spaces: 1
Features
- Levels: Two
- Stories: 2
- Patio & porch: Enclosed, Open, Porch
- Exterior features: Blacktop Driveway, Fence
- Fencing: Partial
Lot
- Size: 0.60 Acres
- Dimensions: 80 x 326
- Features: Near Public Transit, Residential Lot
Details
- Parcel number: 2628000890700003009000
- Special conditions: Standard
Construction
Type & style
- Home type: SingleFamily
- Architectural style: Colonial,Two Story
- Property subtype: Single Family Residence
Materials
- Aluminum Siding, Steel Siding, Copper Plumbing
- Foundation: Block
- Roof: Asphalt,Shingle
Condition
- Resale
- Year built: 1943
Utilities & green energy
- Electric: Circuit Breakers
- Sewer: Connected
- Water: Connected, Public
- Utilities for property: Cable Available, High Speed Internet Available, Sewer Connected, Water Connected
Community & neighborhood
Location
- Region: Rochester
- Subdivision: Harry D Haights
Other
Other facts
- Listing terms: Cash,Conventional,FHA,VA Loan
Price history
| Date | Event | Price |
|---|---|---|
| 10/25/2024 | Sold | $225,000+36.4%$175/sqft |
Source: | ||
| 8/21/2024 | Pending sale | $164,900$128/sqft |
Source: | ||
| 8/14/2024 | Listed for sale | $164,900+45.9%$128/sqft |
Source: | ||
| 5/31/2016 | Sold | $113,000+4.6%$88/sqft |
Source: | ||
| 9/15/2014 | Sold | $108,000-1.8%$84/sqft |
Source: Public Record Report a problem | ||
Public tax history
| Year | Property taxes | Tax assessment |
|---|---|---|
| 2024 | -- | $107,100 |
| 2023 | -- | $107,100 -1.7% |
| 2022 | -- | $109,000 |
Find assessor info on the county website
Neighborhood: 14626
Nearby schools
GreatSchools rating
- NAHolmes Road Elementary SchoolGrades: K-2Distance: 0.3 mi
- 3/10Olympia High SchoolGrades: 6-12Distance: 1.7 mi
- 5/10Buckman Heights Elementary SchoolGrades: 3-5Distance: 1.5 mi
Schools provided by the listing agent
- District: Greece
Source: NYSAMLSs. This data may not be complete. We recommend contacting the local school district to confirm school assignments for this home.

