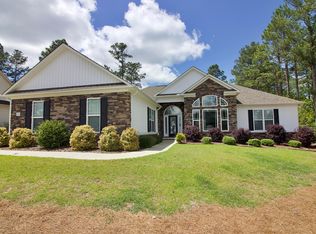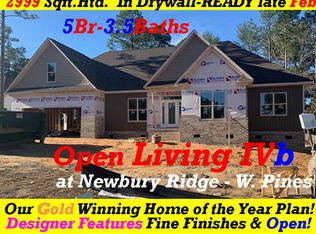Sold for $515,000
$515,000
237 Rothbury Drive, Whispering Pines, NC 28327
4beds
2,390sqft
Single Family Residence
Built in 2013
0.46 Acres Lot
$568,200 Zestimate®
$215/sqft
$2,564 Estimated rent
Home value
$568,200
$540,000 - $597,000
$2,564/mo
Zestimate® history
Loading...
Owner options
Explore your selling options
What's special
Welcome to 237 Rothbury Drive! This beautifully maintained, single-owner property is ready for new owners. You'll appreciate the large foyer that leads to an open floor plan living room and kitchen. If you're an entertainer, there is not only a formal dining room area, but also an eat-in kitchen with room for a table AND a breakfast bar. The large windows let in tons of joyful North Carolina sunshine year-round. The split floor plan features four spacious bedrooms! The primary bedroom has a beautifully finished concrete floor and lots of natural light. The primary bathroom features 2 separate vanities, a large tub AND shower, and a massive walk-in closet! There is a spacious laundry room on this side of the home, as well. Across the living room, you'll find the other 3 bedrooms and a beautiful full bathroom. The backyard is spacious and easy to enjoy from your covered patio!
Zillow last checked: 8 hours ago
Listing updated: April 19, 2023 at 12:32pm
Listed by:
Kristen Moracco 303-475-1953,
Everything Pines Partners LLC
Bought with:
Bill Sahadi, 185488
Fore Properties
Source: Hive MLS,MLS#: 100372878 Originating MLS: Mid Carolina Regional MLS
Originating MLS: Mid Carolina Regional MLS
Facts & features
Interior
Bedrooms & bathrooms
- Bedrooms: 4
- Bathrooms: 3
- Full bathrooms: 2
- 1/2 bathrooms: 1
Primary bedroom
- Level: Main
- Dimensions: 12.6 x 17.6
Bedroom 2
- Level: Main
- Dimensions: 14 x 13
Bedroom 3
- Level: Main
- Dimensions: 11.6 x 13
Bedroom 4
- Level: Main
- Dimensions: 11 x 14.6
Breakfast nook
- Level: Main
- Dimensions: 12 x 9.6
Dining room
- Level: Main
- Dimensions: 14 x 16
Kitchen
- Level: Main
- Dimensions: 12 x 11.6
Living room
- Level: Main
- Dimensions: 17 x 21.6
Heating
- Heat Pump, Electric
Cooling
- Central Air
Appliances
- Laundry: Laundry Room
Features
- Master Downstairs, Walk-in Closet(s), Vaulted Ceiling(s), High Ceilings, Ceiling Fan(s), Pantry, Walk-in Shower, Blinds/Shades, Gas Log, Walk-In Closet(s)
- Flooring: Carpet, Concrete, Laminate, Tile
- Basement: None
- Has fireplace: Yes
- Fireplace features: Gas Log
Interior area
- Total structure area: 2,390
- Total interior livable area: 2,390 sqft
Property
Parking
- Total spaces: 2
- Parking features: Off Street, Paved
Features
- Levels: One
- Stories: 1
- Patio & porch: Covered, Patio
- Fencing: Back Yard
Lot
- Size: 0.46 Acres
- Dimensions: 100 x 200 x 100 x 200
Details
- Additional structures: Shed(s)
- Parcel number: 20070501
- Zoning: RS
- Special conditions: Standard
Construction
Type & style
- Home type: SingleFamily
- Property subtype: Single Family Residence
Materials
- Concrete, Stone, Vinyl Siding
- Foundation: Slab
- Roof: Composition
Condition
- New construction: No
- Year built: 2013
Utilities & green energy
- Sewer: Septic Tank
- Water: Public
- Utilities for property: Water Available
Community & neighborhood
Location
- Region: Whispering Pines
- Subdivision: Newbury Ridge
Other
Other facts
- Listing agreement: Exclusive Right To Sell
- Listing terms: Cash,Conventional,FHA,USDA Loan,VA Loan
Price history
| Date | Event | Price |
|---|---|---|
| 6/2/2025 | Listing removed | $2,900$1/sqft |
Source: Hive MLS #100509981 Report a problem | ||
| 5/27/2025 | Listed for rent | $2,900$1/sqft |
Source: Hive MLS #100509981 Report a problem | ||
| 5/28/2024 | Listing removed | -- |
Source: Hive MLS #100445442 Report a problem | ||
| 5/19/2024 | Listed for rent | $2,900$1/sqft |
Source: Hive MLS #100445442 Report a problem | ||
| 4/19/2023 | Sold | $515,000+13.2%$215/sqft |
Source: | ||
Public tax history
| Year | Property taxes | Tax assessment |
|---|---|---|
| 2024 | $2,860 -2.9% | $428,480 |
| 2023 | $2,946 -9.3% | $428,480 |
| 2022 | $3,248 -2.5% | $428,480 +31.2% |
Find assessor info on the county website
Neighborhood: 28327
Nearby schools
GreatSchools rating
- 7/10McDeeds Creek ElementaryGrades: K-5Distance: 2.6 mi
- 9/10New Century Middle SchoolGrades: 6-8Distance: 5.8 mi
- 7/10Union Pines High SchoolGrades: 9-12Distance: 5.6 mi
Get pre-qualified for a loan
At Zillow Home Loans, we can pre-qualify you in as little as 5 minutes with no impact to your credit score.An equal housing lender. NMLS #10287.
Sell with ease on Zillow
Get a Zillow Showcase℠ listing at no additional cost and you could sell for —faster.
$568,200
2% more+$11,364
With Zillow Showcase(estimated)$579,564

