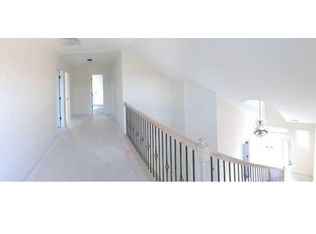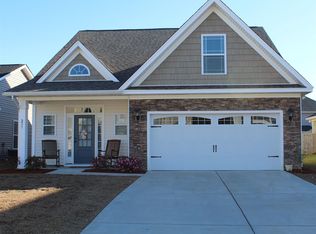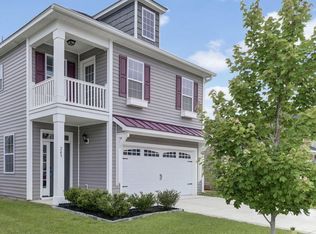This Oldefield home built in 2016 includes 2318 square feet, 4 bedrooms, and 2.5 bathrooms. Enjoy the downstairs Master Suite with box ceilings over 9 feet tall, large walk-in closet, granite double vanity in the bathroom, separate garden tub and shower, and linen closet. Upstairs includes 3 bedrooms, a full bathroom with tub/shower, and a second sitting, loft area. Sit on the front porch or retire to the back patio with the fully wooden fenced in yard while watching your sprinkler system water the yard. This is a certified high performance home (low utility bills with energy pro/green built home). Make this your home today!
This property is off market, which means it's not currently listed for sale or rent on Zillow. This may be different from what's available on other websites or public sources.


