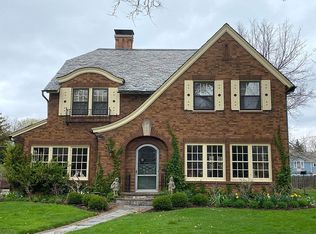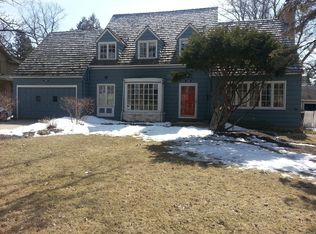The Best of Both Worlds! The Charm and Character of an older home, with the Updates and Amenities of a newer home! Located in the Heart of the Historic District, with easy access to Downtown, NIU & I-88, this gracious home sits on 2/3 of an acre, is surrounded by gorgeous old growth trees and is looking for someone who can appreciate all its original Architectural Features. Inside finds Arched Doorways, Pegged Hardwood Floors, Curved Staircase, 3 Fireplaces, Loads of Built In Cabinetry, French Doors, Private Office w/Raised Panel Moulding, Delightful Breakfast Nook and Huge Family Room w/Vaulted & Beamed Ceilings. Freshly Painted Cedar & Limestone Exterior, Charming Screened Porch & Large Entertaining Deck overlooking Fenced Yard. Some of the updates and improvements made in the last 2 years, including 2 New Furnaces & A/C Units, 2 New Water Heaters, Updated Baths & Laundry, New Garage Door, New Sliding Patio Doors, New Carpet, New Exterior and Interior Paint and So Much More....Welcome Home!
This property is off market, which means it's not currently listed for sale or rent on Zillow. This may be different from what's available on other websites or public sources.


