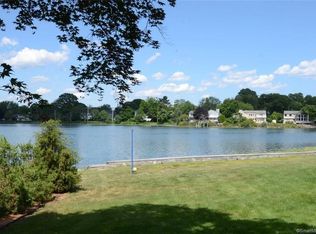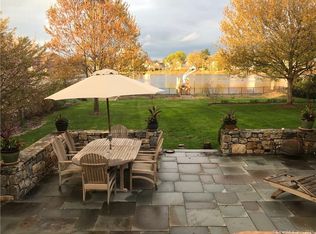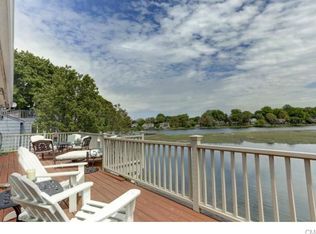Seaside Cape. Colors and Views are beautiful! Lovely light filled living areas inside and out. Large outside deck with charming nautical fencing, is perfect for outside dining and entertaining. Flower Gardens and lawns. Master bedroom on main level. Great closet spaces in all three bedrooms. Two car garage and full basement. Sweet peaceful living by the sound.
This property is off market, which means it's not currently listed for sale or rent on Zillow. This may be different from what's available on other websites or public sources.



