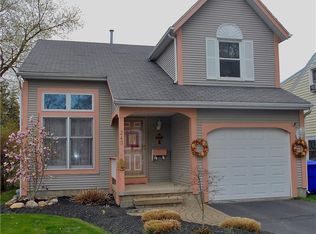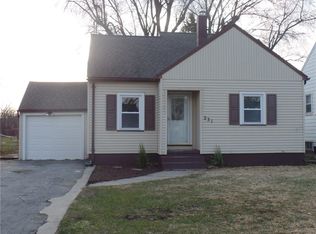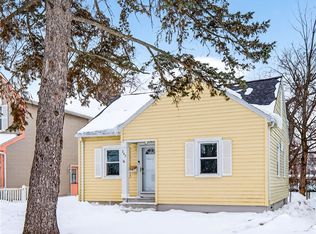Closed
$175,000
237 Ridgecrest Rd, Rochester, NY 14626
3beds
1,135sqft
Single Family Residence
Built in 1943
6,534 Square Feet Lot
$182,100 Zestimate®
$154/sqft
$2,003 Estimated rent
Home value
$182,100
$168,000 - $197,000
$2,003/mo
Zestimate® history
Loading...
Owner options
Explore your selling options
What's special
Welcome to 237 ridgecrest drive! This charming 3-bedroom Cape Cod offers a flexible floor plan and a peaceful neighborhood setting. Step inside to discover hardwood floors that flow seamlessly through the combined living and dining space, perfect for gathering with family and friends. The kitchen features ample counter space, classic cabinetry, and convenient open shelving. One bedroom has been thoughtfully converted into a bright sunroom, offering a cozy retreat with panoramic views of the fully fenced backyard—ideal for morning coffee or relaxing afternoons. Their are two additional bedrooms provide plenty of space for rest or work-from-home needs. The updated bathroom features modern fixtures and fresh finishes. Outside, enjoy a large yard with a storage shed, mature trees, and room to garden, play, or entertain. Conveniently located near parks, schools, and shopping.
Join us for the open house on Sunday, 4/27/25, from 1-2pm! All offers due by Monday, 4/29/25 at 11am.
Zillow last checked: 8 hours ago
Listing updated: June 12, 2025 at 11:24am
Listed by:
Austin James Moyer 585-505-7012,
Coldwell Banker Custom Realty
Bought with:
Grant D. Pettrone, 10491209675
Revolution Real Estate
Source: NYSAMLSs,MLS#: R1601959 Originating MLS: Rochester
Originating MLS: Rochester
Facts & features
Interior
Bedrooms & bathrooms
- Bedrooms: 3
- Bathrooms: 1
- Full bathrooms: 1
Heating
- Gas, Forced Air
Appliances
- Included: Dryer, Dishwasher, Electric Water Heater, Gas Cooktop, Gas Water Heater, Refrigerator, Washer
Features
- Separate/Formal Living Room, Living/Dining Room
- Flooring: Hardwood, Varies
- Basement: Partial
- Has fireplace: No
Interior area
- Total structure area: 1,135
- Total interior livable area: 1,135 sqft
- Finished area below ground: 228
Property
Parking
- Parking features: No Garage
Features
- Levels: Two
- Stories: 2
- Exterior features: Blacktop Driveway
Lot
- Size: 6,534 sqft
- Dimensions: 40 x 168
- Features: Rectangular, Rectangular Lot, Residential Lot
Details
- Parcel number: 2628000741500006006000
- Special conditions: Standard
Construction
Type & style
- Home type: SingleFamily
- Architectural style: Cape Cod
- Property subtype: Single Family Residence
Materials
- Vinyl Siding
- Foundation: Block
Condition
- Resale
- Year built: 1943
Utilities & green energy
- Sewer: Connected
- Water: Connected, Public
- Utilities for property: Sewer Connected, Water Connected
Community & neighborhood
Location
- Region: Rochester
- Subdivision: Ridge Road Resub
Other
Other facts
- Listing terms: Cash,Conventional,FHA,VA Loan
Price history
| Date | Event | Price |
|---|---|---|
| 6/12/2025 | Sold | $175,000+16.7%$154/sqft |
Source: | ||
| 4/29/2025 | Pending sale | $149,999$132/sqft |
Source: | ||
| 4/24/2025 | Listed for sale | $149,999+50%$132/sqft |
Source: | ||
| 9/14/2020 | Sold | $100,000-4.7%$88/sqft |
Source: | ||
| 7/23/2020 | Pending sale | $104,900$92/sqft |
Source: Sharon Quataert Realty #R1277663 Report a problem | ||
Public tax history
| Year | Property taxes | Tax assessment |
|---|---|---|
| 2024 | -- | $95,400 |
| 2023 | -- | $95,400 -2.7% |
| 2022 | -- | $98,000 |
Find assessor info on the county website
Neighborhood: 14626
Nearby schools
GreatSchools rating
- NAHolmes Road Elementary SchoolGrades: K-2Distance: 0.7 mi
- 3/10Olympia High SchoolGrades: 6-12Distance: 0.8 mi
- 5/10Buckman Heights Elementary SchoolGrades: 3-5Distance: 0.8 mi
Schools provided by the listing agent
- District: Greece
Source: NYSAMLSs. This data may not be complete. We recommend contacting the local school district to confirm school assignments for this home.


