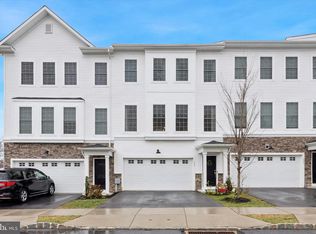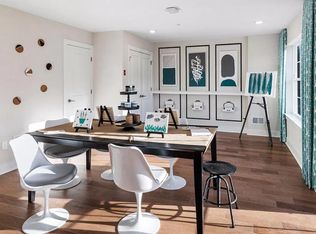Beautiful End Unit Townhome in Lochiel farm Community, built by Lennar Homes. Home comes with an impressive upgraded gourmet kitchen and baths as well as a high level of upscale features that add style, value, and efficiency at no additional cost! Offering contemporary living and entertaining. The Pinehurst's inviting stairs lead to the spacious living level. The well-designed kitchen is complete with a large island, plenty of countertops and cabinet space, a sizable pantry, and includes all new appliances - refrigerator, built-in microwave, washer, and dryer. The spacious master bedroom is accented by a large walk-in closet and deluxe master bath with dual-sink vanity, and luxe shower with seat. The large secondary bedrooms each feature roomy closets and a shared full hall bath. Additional highlights include a centrally located laundry on the bedroom level, a convenient powder room on the living level, and plenty of additional storage in what can also serve as a finished recreation room on the lower level. The home has upgraded recess lights, WiFi hotspots on every floor level. This home includes an added deck. Lochiel Farm is right where you want to be! The community is also located within the highly regarded West Chester Area School District! Great location with easy access to Rt 202, PA turnpike, Rt. 100. This prime Chester County location is hard to beat with the area's best shopping, dining, and entertainment a few minutes down the road. Plus, the 727 acres of Exton Park and Chester Valley Trail are only a few steps from your front door!
This property is off market, which means it's not currently listed for sale or rent on Zillow. This may be different from what's available on other websites or public sources.

