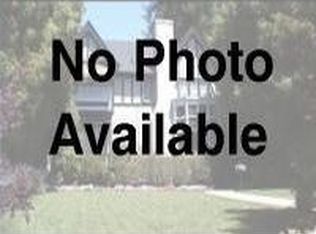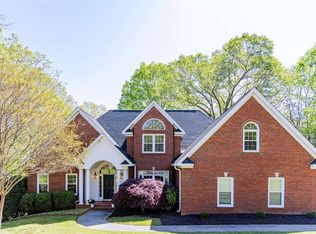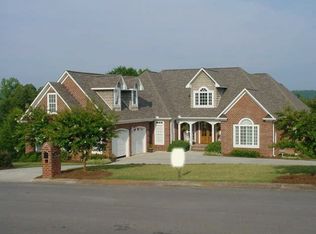Looking for the right house to call a home is Paramount - wouldn't you agree? That is what you find with this home. Seemingly built especially for you, this home offers a custom Chef's Kitchen, indoor and outdoor gathering an living areas, and it is also nestled on a 1.8 acre private lot. If you are looking for areas to expand, this home offers an expandable second story inside the home and the second story above the pole barn. Turning heads is essential. Turning Dreams in to reality is harder. Don't let someone else steal your dream, fight for it and call us today!
This property is off market, which means it's not currently listed for sale or rent on Zillow. This may be different from what's available on other websites or public sources.



