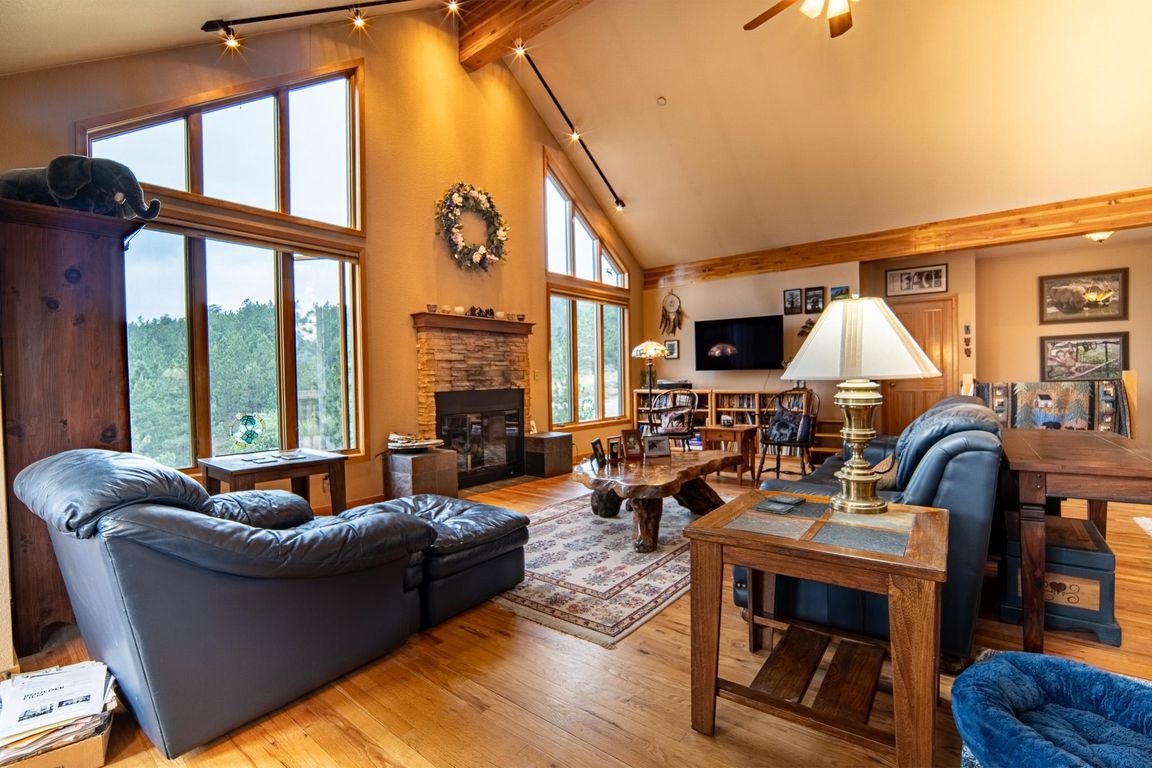
For salePrice cut: $36K (9/29)
$1,149,000
3beds
2,911sqft
237 Puma Dr, Boulder, CO 80302
3beds
2,911sqft
Residential-detached, residential
Built in 2006
3.13 Acres
4 Attached garage spaces
$395 price/sqft
What's special
Stone fireplacePrivate deckScenic viewsStunning ever-changing viewsPrimary suiteVaulted ceilingsMultiple decks and patios
Experience the best of Colorado mountain living in this custom 3-bedroom, 4-bathroom luxury home nestled in the foothills of the Rocky Mountains. Just 10 miles from downtown Boulder and Pearl Street Mall, this property combines craftsmanship, comfort, and natural beauty.Inside, vaulted ceilings, expansive windows, and open living spaces fill the home ...
- 128 days |
- 1,048 |
- 42 |
Source: IRES,MLS#: 1037670
Travel times
Living Room
Kitchen
Dining Room
Zillow last checked: 7 hours ago
Listing updated: October 17, 2025 at 09:36am
Listed by:
Margaret McCroskey 303-579-7281,
Berkshire Hathaway HomeServices Rocky Mountain, Realtors-Boulder
Source: IRES,MLS#: 1037670
Facts & features
Interior
Bedrooms & bathrooms
- Bedrooms: 3
- Bathrooms: 4
- Full bathrooms: 3
- 1/2 bathrooms: 1
- Main level bedrooms: 1
Primary bedroom
- Area: 224
- Dimensions: 16 x 14
Bedroom 2
- Area: 238
- Dimensions: 17 x 14
Bedroom 3
- Area: 130
- Dimensions: 13 x 10
Dining room
- Area: 130
- Dimensions: 10 x 13
Kitchen
- Area: 209
- Dimensions: 11 x 19
Living room
- Area: 351
- Dimensions: 27 x 13
Heating
- Forced Air
Cooling
- Ceiling Fan(s)
Appliances
- Included: Gas Range/Oven, Dishwasher, Refrigerator, Bar Fridge, Washer, Dryer, Microwave
- Laundry: Lower Level
Features
- Study Area, Satellite Avail, Eat-in Kitchen, Cathedral/Vaulted Ceilings, Open Floorplan, Pantry, Kitchen Island, Steam Shower, Open Floor Plan
- Flooring: Wood, Wood Floors, Tile, Carpet
- Windows: Window Coverings, Bay Window(s), Bay or Bow Window
- Basement: Full,Walk-Out Access
- Has fireplace: Yes
- Fireplace features: Gas
Interior area
- Total structure area: 3,011
- Total interior livable area: 2,911 sqft
- Finished area above ground: 1,508
- Finished area below ground: 1,503
Video & virtual tour
Property
Parking
- Total spaces: 4
- Parking features: Garage Door Opener
- Attached garage spaces: 4
- Details: Garage Type: Attached
Accessibility
- Accessibility features: Main Floor Bath, Accessible Bedroom
Features
- Levels: Two
- Stories: 2
- Patio & porch: Patio, Deck
- Exterior features: Gas Grill, Balcony
- Has spa: Yes
- Spa features: Bath
- Has view: Yes
- View description: Mountain(s), Hills, Panoramic
Lot
- Size: 3.13 Acres
- Features: Wooded, Sloped
Details
- Parcel number: R0023759
- Zoning: F
- Special conditions: Private Owner
- Horses can be raised: Yes
Construction
Type & style
- Home type: SingleFamily
- Architectural style: Contemporary/Modern
- Property subtype: Residential-Detached, Residential
Materials
- Wood/Frame, Composition Siding
- Roof: Composition
Condition
- Not New, Previously Owned
- New construction: No
- Year built: 2006
Utilities & green energy
- Electric: Electric
- Sewer: Septic
- Water: Well, Well
- Utilities for property: Electricity Available, Propane, Cable Available
Community & HOA
Community
- Features: Hiking/Biking Trails
- Subdivision: Pine Needle Notch
HOA
- Has HOA: No
Location
- Region: Boulder
Financial & listing details
- Price per square foot: $395/sqft
- Tax assessed value: $1,143,000
- Annual tax amount: $6,063
- Date on market: 6/25/2025
- Listing terms: Cash,Conventional,FHA,VA Loan
- Exclusions: Seller's Personal Property, Jewelry Cabinet In The Primary Bathroom
- Electric utility on property: Yes
- Road surface type: Dirt