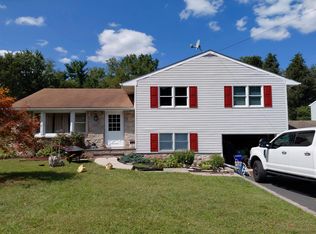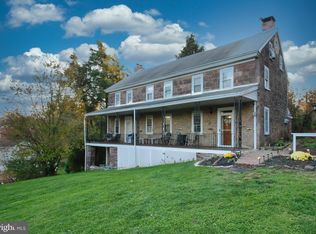Sold for $380,000 on 07/09/25
$380,000
237 Poplar St, Spring City, PA 19475
3beds
1,479sqft
Single Family Residence
Built in 2004
9,139 Square Feet Lot
$386,200 Zestimate®
$257/sqft
$2,390 Estimated rent
Home value
$386,200
$363,000 - $409,000
$2,390/mo
Zestimate® history
Loading...
Owner options
Explore your selling options
What's special
Welcome to 237 Poplar St in the desirable Spring City Borough! Finally, a younger home is available in Spring City Borough for under $400,000. It offers the privacy of a single home with the ample backyard space and oversized 1-car garage with driveway parking! A charming covered front entry leads you into the dramatic 2-story great room filled with natural light. Prepare to be wowed by the open floor plan and flexible use of the main level! It is highlighted by the spacious primary bedroom with a walk-in closet. The kitchen, dining area, full bathroom & laundry room complete this level. Head upstairs & see the two generously sized bedrooms with walk-in closets. A full hall bathroom & additional bonus room complete this level. The bonus room could make a great home office! Need more value? The hot water heater was recently replaced & HVAC is newer. Looking for outdoor space? The rear patio and backyard are great for entertaining and enjoying the upcoming warm weather! Within a short walk, you will find the Spring City Community Pool & Spring City Borough Park. Or, take a longer walk into town for many shopping & dining options! You can get anywhere fast with the Rte 422 corridor in close proximity. Also within close proximity is vibrant Phoenixville Borough & the Schuylkill Valley Trail access. All of this in the most convenient location with low taxes & no HOA! This is a rare opportunity with a combination of features that are hard to find. Schedule your tour today!
Zillow last checked: 8 hours ago
Listing updated: July 14, 2025 at 08:33am
Listed by:
Mr. Gary A Mercer SR. 484-699-9327,
LPT Realty, LLC,
Listing Team: Gary Mercer Team, Co-Listing Team: Gary Mercer Team,Co-Listing Agent: Gary A Mercer Jr. 610-812-6204,
LPT Realty, LLC
Bought with:
Nuvala Gana, 555017557
KW Greater West Chester
Source: Bright MLS,MLS#: PACT2097896
Facts & features
Interior
Bedrooms & bathrooms
- Bedrooms: 3
- Bathrooms: 2
- Full bathrooms: 2
- Main level bathrooms: 1
- Main level bedrooms: 1
Primary bedroom
- Features: Flooring - Carpet, Walk-In Closet(s)
- Level: Main
Bedroom 2
- Features: Flooring - Carpet, Walk-In Closet(s)
- Level: Upper
Bedroom 3
- Features: Flooring - Carpet, Walk-In Closet(s)
- Level: Upper
Bonus room
- Level: Upper
Dining room
- Features: Cathedral/Vaulted Ceiling, Flooring - Ceramic Tile
- Level: Main
Other
- Features: Bathroom - Tub Shower, Flooring - Ceramic Tile
- Level: Main
Other
- Features: Bathroom - Tub Shower, Flooring - Ceramic Tile
- Level: Upper
Kitchen
- Features: Dining Area, Flooring - Ceramic Tile, Eat-in Kitchen, Kitchen - Electric Cooking, Pantry, Living/Dining Room Combo
- Level: Main
Laundry
- Level: Main
Living room
- Features: Cathedral/Vaulted Ceiling, Flooring - Ceramic Tile
- Level: Main
Heating
- Heat Pump, Forced Air, Electric
Cooling
- Central Air, Electric
Appliances
- Included: Dishwasher, Oven/Range - Electric, Range Hood, Refrigerator, Stainless Steel Appliance(s), Washer, Dryer, Electric Water Heater
- Laundry: Main Level, Laundry Room
Features
- Bathroom - Tub Shower, Combination Dining/Living, Combination Kitchen/Dining, Combination Kitchen/Living, Entry Level Bedroom, Family Room Off Kitchen, Eat-in Kitchen, Pantry, Walk-In Closet(s)
- Flooring: Carpet, Ceramic Tile
- Windows: Window Treatments
- Basement: Full,Unfinished
- Has fireplace: No
Interior area
- Total structure area: 1,479
- Total interior livable area: 1,479 sqft
- Finished area above ground: 1,479
- Finished area below ground: 0
Property
Parking
- Total spaces: 3
- Parking features: Garage Faces Front, Inside Entrance, Asphalt, Attached, Driveway
- Attached garage spaces: 1
- Uncovered spaces: 2
Accessibility
- Accessibility features: None
Features
- Levels: Two
- Stories: 2
- Patio & porch: Patio
- Exterior features: Lighting, Sidewalks
- Pool features: None
- Has view: Yes
- View description: Trees/Woods
Lot
- Size: 9,139 sqft
- Features: SideYard(s), Rear Yard
Details
- Additional structures: Above Grade, Below Grade
- Parcel number: 1404 0591
- Zoning: RES
- Special conditions: Standard
Construction
Type & style
- Home type: SingleFamily
- Architectural style: Traditional
- Property subtype: Single Family Residence
- Attached to another structure: Yes
Materials
- Vinyl Siding
- Foundation: Concrete Perimeter
- Roof: Shingle
Condition
- Excellent
- New construction: No
- Year built: 2004
Utilities & green energy
- Sewer: Public Sewer
- Water: Public
Community & neighborhood
Location
- Region: Spring City
- Subdivision: None Available
- Municipality: SPRING CITY BORO
Other
Other facts
- Listing agreement: Exclusive Right To Sell
- Ownership: Fee Simple
Price history
| Date | Event | Price |
|---|---|---|
| 7/9/2025 | Sold | $380,000-3.8%$257/sqft |
Source: | ||
| 6/10/2025 | Contingent | $395,000$267/sqft |
Source: | ||
| 5/16/2025 | Listed for sale | $395,000$267/sqft |
Source: | ||
Public tax history
| Year | Property taxes | Tax assessment |
|---|---|---|
| 2025 | $5,352 +1.5% | $124,870 |
| 2024 | $5,275 +4% | $124,870 |
| 2023 | $5,071 +3.1% | $124,870 |
Find assessor info on the county website
Neighborhood: 19475
Nearby schools
GreatSchools rating
- 6/10Spring City El SchoolGrades: K-4Distance: 0.4 mi
- 6/10Spring-Ford Ms 8th Grade CenterGrades: 8Distance: 1.2 mi
- 9/10Spring-Ford Shs 10-12 Gr CenterGrades: 9-12Distance: 1.6 mi
Schools provided by the listing agent
- District: Spring-ford Area
Source: Bright MLS. This data may not be complete. We recommend contacting the local school district to confirm school assignments for this home.

Get pre-qualified for a loan
At Zillow Home Loans, we can pre-qualify you in as little as 5 minutes with no impact to your credit score.An equal housing lender. NMLS #10287.
Sell for more on Zillow
Get a free Zillow Showcase℠ listing and you could sell for .
$386,200
2% more+ $7,724
With Zillow Showcase(estimated)
$393,924
