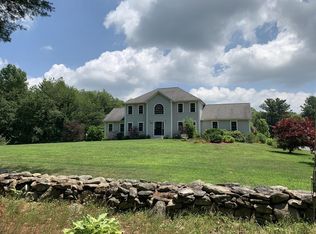Wonderfully private estate home with so much character! Grand Foyer w/ Palladian window. Gleaming hardwood floors throughout. Entire 1st floor has 10' ceilings. Gourmet kitchen with gorgeous granite island. High-end appliances, lighting fixtures, knobs and hinges. Beautiful crown molding and wainscoting. Master and 2nd full BAs both have double sinks! Master bathroom enjoys a jacuzzi tub. Two gas fireplaces. Two mahogany wooden balconies overlooking the relaxing saltwater pool, lovely perennials and gardens, and stone patio with field stone fireplace. Built-in gas grill and side burner. Handsomely done 1,000 sf. walk-out basement with all tile flooring, full BA, 2 walk-in closets, own entrance, and more. Easy conversion to in-law apartment. In coveted Wachusett School District. Expansive, heated 3 car heated garage with custom cabinetry/cubbies and vaulted ceiling, and nicely finished floor! Original owner has lovingly cared for and upgraded many items. You won't be disappointed!
This property is off market, which means it's not currently listed for sale or rent on Zillow. This may be different from what's available on other websites or public sources.
