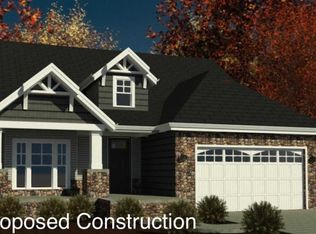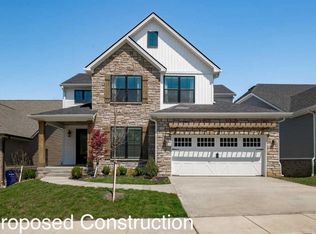Currently under construction. The Ivy'' plan is a is a spacious 2-story home consisting of 4 bedrooms and 2 baths, featuring a large covered front porch and a back patio w/ a vaulted ceiling. The open-concept kitchen includes a large center island with your choice of granite countertops and stainless-steel appliances, a walk-in pantry with sliding barn door to accommodate plenty of food storage, and mudroom access from the garage. With no shortage on space, the first floor of this home includes a family room with a gas-log fireplace (floating shelves on both sides), 3 flat beams, and both a dining room and flex room directly off the foyer. Upstairs you'll find your very own private master suite with walk-in closet, double-vanity bath, and drop-in bathtub. Hardwood is included throughout the main living areas with carpet in the dining room, flex, and bedrooms. Upgraded granite is also included in build. House includes upgraded brick, 6'8" front door and 4 corbels on garage gable.
This property is off market, which means it's not currently listed for sale or rent on Zillow. This may be different from what's available on other websites or public sources.


