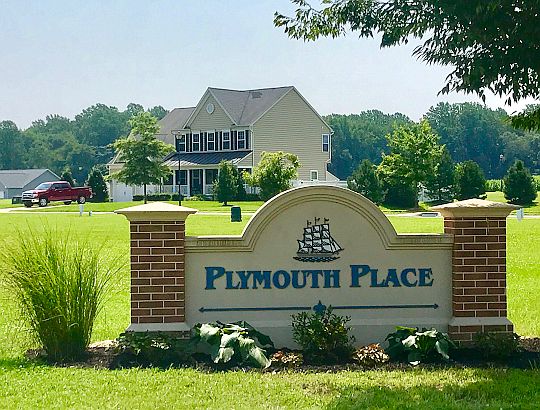Welcome to this charming 1,438 square foot ranch-style home, built in 2024, By Carl Deputy and Son Builders. Designed to offer modern living with timeless appeal. The open-concept layout creates a spacious and airy atmosphere, perfect for both daily living and entertaining. With three bedrooms and two well-appointed bathrooms, this home provides ample space for comfort and convenience. The heart of the home is the stylish kitchen, featuring custom cabinets and beautiful granite countertops. The main living areas are adorned with durable LVP flooring, adding a touch of elegance and practicality. Additional features include a two-car garage for ample parking and storage, and a maintenance-free exterior that ensures easy upkeep. The home also boasts a 50-year shingle warranty, providing peace of mind for years to come. Conveniently located close to local shopping, this home offers easy access to everyday essentials. It's also near Dover Air Force Base, making it an ideal choice for military families. For leisure and recreation, the beautiful Delaware resort beaches are just a 40-minute drive away. Every detail of this ranch-style home has been thoughtfully designed to combine modern amenities with comfortable living, making it the perfect choice for today's lifestyle.
New construction
$369,998
237 Plantation Dr, Felton, DE 19943
3beds
1,445sqft
Single Family Residence
Built in 2024
8,364 Square Feet Lot
$-- Zestimate®
$256/sqft
$25/mo HOA
What's special
Maintenance-free exteriorCustom cabinetsTwo well-appointed bathroomsBeautiful granite countertopsThree bedroomsDurable lvp flooringStylish kitchen
- 90 days
- on Zillow |
- 404 |
- 19 |
Zillow last checked: 7 hours ago
Listing updated: May 25, 2025 at 06:14am
Listed by:
KYLE SALMON 302-382-0953,
Lester Realty 3026720474
Source: Bright MLS,MLS#: DEKT2036962
Travel times
Schedule tour
Select your preferred tour type — either in-person or real-time video tour — then discuss available options with the builder representative you're connected with.
Select a date
Facts & features
Interior
Bedrooms & bathrooms
- Bedrooms: 3
- Bathrooms: 2
- Full bathrooms: 2
- Main level bathrooms: 2
- Main level bedrooms: 3
Rooms
- Room types: Living Room, Dining Room, Primary Bedroom, Bedroom 2, Bedroom 3, Kitchen, Primary Bathroom, Full Bath
Primary bedroom
- Level: Main
Bedroom 2
- Level: Main
Bedroom 3
- Level: Main
Primary bathroom
- Features: Countertop(s) - Solid Surface, Flooring - Other
- Level: Main
Dining room
- Level: Main
Other
- Level: Main
Kitchen
- Features: Granite Counters, Flooring - Luxury Vinyl Plank
- Level: Main
Living room
- Level: Main
Heating
- Central, Electric
Cooling
- Central Air, Electric
Appliances
- Included: Electric Water Heater
- Laundry: Hookup
Features
- Dry Wall
- Flooring: Luxury Vinyl
- Has basement: No
- Has fireplace: No
Interior area
- Total structure area: 1,445
- Total interior livable area: 1,445 sqft
- Finished area above ground: 1,445
- Finished area below ground: 0
Property
Parking
- Total spaces: 5
- Parking features: Storage, Covered, Garage Faces Front, Garage Door Opener, Inside Entrance, Oversized, Concrete, Private, Attached, Driveway
- Attached garage spaces: 2
- Uncovered spaces: 3
Accessibility
- Accessibility features: Doors - Swing In, Accessible Entrance
Features
- Levels: One
- Stories: 1
- Exterior features: Lighting, Sidewalks, Street Lights
- Pool features: None
Lot
- Size: 8,364 Square Feet
- Dimensions: 75.00 x 111.54
- Features: Interior Lot, Private, Front Yard, Rear Yard, SideYard(s)
Details
- Additional structures: Above Grade, Below Grade
- Parcel number: SM0012901088800000
- Zoning: AR
- Special conditions: Standard
Construction
Type & style
- Home type: SingleFamily
- Architectural style: Ranch/Rambler
- Property subtype: Single Family Residence
Materials
- Blown-In Insulation, Brick Front, Composition, Concrete, CPVC/PVC, Low VOC Products/Finishes, Masonry, Other, Stick Built, Vinyl Siding
- Foundation: Block, Crawl Space
- Roof: Architectural Shingle
Condition
- Excellent
- New construction: Yes
- Year built: 2024
Details
- Builder model: Santa Maria
- Builder name: Carl Deputy & Son Builders
Utilities & green energy
- Sewer: Public Sewer
- Water: Public
- Utilities for property: Cable Available, Electricity Available, Phone Available, Sewer Available, Underground Utilities, Water Available, Cable
Community & HOA
Community
- Subdivision: Plymouth Place
HOA
- Has HOA: Yes
- HOA fee: $300 annually
Location
- Region: Felton
Financial & listing details
- Price per square foot: $256/sqft
- Tax assessed value: $301,100
- Annual tax amount: $1,080
- Date on market: 4/24/2025
- Listing agreement: Exclusive Right To Sell
- Listing terms: Cash,Conventional,FHA,USDA Loan,VA Loan
- Ownership: Fee Simple
About the community
Playground
Your Home at Plymouth Place! This quiet community by Carl Deputy and Son Builders in Felton is convenietly located in the center of Delaware. With quick access to Rt. 13 and moments from Rt. 1 you are in the center of it all. Just minutes from Dover, Dover Air Force Base, Camden and Milford for Tax free shopping, State Parks, Food and Entertainment. Want to enjoy the Beach area your just 35 minutes away! Plymouth Place offers multiple single family homes in both single and two story floor plans with large open areas, Master Suites oversized 2 car garages and plenty of closet space incorporated into all our models. Carl Deputy and Son Builders is also a custom home builder so enjoy the freedom of bringing your own plan or having us help design your Dream Home. Carl Deputy and Son Builders also offers standard on all homes, 50 year GAF Weather Stopper Plus Roof Warranty, Custom Built Cabinets designed by you, Conditioned Crawl Spaces and Basements, Bryant HVAC Systems, Maintenance Free Exteriors and more! Plymouth Place also includes Concrete Driveways, Sidewalks and sodded yards! Plus no charge revisions and generous allowances to make your next home yours without preplanned packages limited to what's in our showroom. All Plymouth Place homes include stainless steel appliance package and Granite kitchen/Bath Countertops! Want to see what makes this place so special? Tour our Model Home and let us show you the difference!
Source: Carl Deputy & Son Builders

