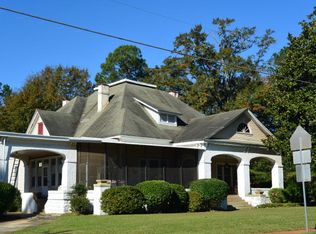Welcome to 237 Pecan Street in the heart of SHELLMAN, GA! Quiet small town only 30 minutes from Albany or Leesburg! ---- This home was originally built in the 1930s and has so much character and charm along with so much space at such an affordable price!!! Located next to Southwest GA STEM Charter School! Featuring over 3,400 sq ft of living space, tall ceilings throughout much of the home, all very large rooms---- 4 spacious bedrooms along with 3 full baths plus a BONUS room with its own private entrance! Stunning solid oak hardwood floors flow throughout most of the home! The kitchen is beautiful and includes updated cabinets, stainless appliances and there is also a separate dining room! The living room has nice windows, cute built-in shelves, and a decorative fireplace! There is also a separate den with solid wood paneling and built-ins. The master suite is MASSIVE, has a private en-suite bath including a double vanity, an oversized jacuzzi and a separate shower! All bedrooms are VERY spacious!!! Additionally, there is a HUGE BONUS ROOM that would make a great flex space with private access! This could make a wonderful home office, game/playroom, or even a 5th bedroom! Outback you will find a nice deck for entertaining, an outside kitchen room (with window a/c unit) with an attached storage building along with two other storage sheds (plenty of storage space)!!! Located right next door to a highly ranked Charter school, this makes for both a wonderful family home and a location! Note: The far-back workshop is NOT part of this property. You will see stakes with flags along the back property line. Updates include: completely updated kitchen (2005), fans in all bedrooms, new exterior paint (2019), floored attic storage space, updated electrical panel, updated plumbing, 2 water heaters, and much more! For this price, this home is a MUST SEE! 100% USDA financing eligible location! Call today to set up a private tour!!!
This property is off market, which means it's not currently listed for sale or rent on Zillow. This may be different from what's available on other websites or public sources.
