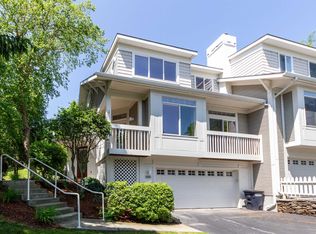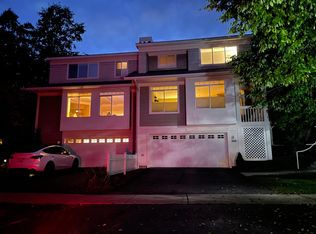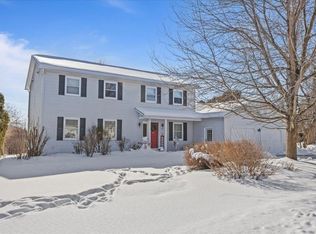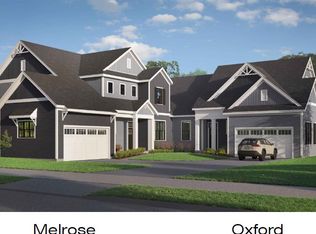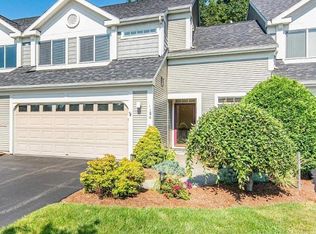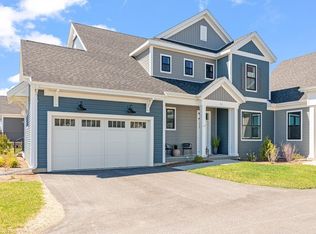Park Road remains one of South Burlington’s most sought-after addresses, set within a quiet, welcoming neighborhood. Thoughtfully designed with expansive windows, this home takes full advantage of the long eastern sky, filling the interior with bright morning sun and natural light throughout the day. Meticulously maintained, the property is in mint condition. The first floor offers a warm and inviting interior featuring cherry hardwood floors, classic built-ins, and rich cherry kitchen cabinetry. The open kitchen design keeps you connected—perfect for entertaining or catching the news—while offering stainless steel appliances, abundant prep space, a pantry, and a gas range with a new, stylish exhaust hood. Step easily onto the back patio for seasonal grilling and outdoor dining. Upstairs, the second floor features two en suite bedrooms, including a spacious primary suite and a charming guest bedroom, plus second-floor laundry. The finished lower level, accessible from both the foyer and garage, adds valuable living space with an additional bedroom and bath, a practical boot and coat drop, and ample storage. Ideally located just minutes from UVM, UVM Medical Center, Burlington International Airport, South Burlington’s bike and walking paths, and everyday shopping, this golden in-town location offers comfort, convenience, and timeless appeal.
Active under contract
Listed by:
Jana Granzella,
Four Seasons Sotheby's Int'l Realty 802-864-0541
$800,000
237 Park Road, South Burlington, VT 05403
3beds
2,542sqft
Est.:
Condominium, Townhouse
Built in 2001
-- sqft lot
$784,400 Zestimate®
$315/sqft
$-- HOA
What's special
Classic built-insCherry hardwood floorsAmple storageAbundant prep spaceCharming guest bedroomSpacious primary suiteSecond-floor laundry
- 48 days |
- 524 |
- 9 |
Zillow last checked: 8 hours ago
Listing updated: February 04, 2026 at 04:59am
Listed by:
Jana Granzella,
Four Seasons Sotheby's Int'l Realty 802-864-0541
Source: PrimeMLS,MLS#: 5073261
Facts & features
Interior
Bedrooms & bathrooms
- Bedrooms: 3
- Bathrooms: 4
- Full bathrooms: 3
- 1/2 bathrooms: 1
Heating
- Forced Air, Hot Air
Cooling
- Central Air
Appliances
- Included: Dishwasher, Disposal, Dryer, Gas Range, Refrigerator, Washer
- Laundry: 2nd Floor Laundry
Features
- Central Vacuum, Ceiling Fan(s), Dining Area, Living/Dining, Primary BR w/ BA, Walk-In Closet(s), Smart Thermostat
- Flooring: Carpet, Ceramic Tile, Hardwood, Vinyl
- Windows: Blinds
- Basement: Finished,Full,Interior Stairs,Storage Space,Walkout,Interior Entry
- Has fireplace: Yes
- Fireplace features: Gas
Interior area
- Total structure area: 3,010
- Total interior livable area: 2,542 sqft
- Finished area above ground: 2,074
- Finished area below ground: 468
Property
Parking
- Total spaces: 2
- Parking features: Paved
- Garage spaces: 2
Features
- Levels: 3,Walkout Lower Level
- Stories: 3
- Patio & porch: Patio
- Exterior features: Balcony
Lot
- Features: Condo Development, Curbing, Landscaped, Sidewalks, Sloped, Walking Trails
Details
- Parcel number: 60018812959
- Zoning description: residential
Construction
Type & style
- Home type: Townhouse
- Property subtype: Condominium, Townhouse
Materials
- Wood Frame, Wood Siding
- Foundation: Poured Concrete
- Roof: Shingle
Condition
- New construction: No
- Year built: 2001
Utilities & green energy
- Electric: Circuit Breakers
- Sewer: Public Sewer
- Utilities for property: Cable
Community & HOA
Community
- Security: HW/Batt Smoke Detector
- Subdivision: Gleneagles
HOA
- Amenities included: Maintenance Structure, Master Insurance, Landscaping, Snow Removal, Trash Removal
- Services included: Maintenance Grounds, Plowing, Trash
- Additional fee info: Fee: $550
Location
- Region: South Burlington
Financial & listing details
- Price per square foot: $315/sqft
- Tax assessed value: $556,500
- Annual tax amount: $12,211
- Date on market: 1/7/2026
Estimated market value
$784,400
$745,000 - $824,000
$3,920/mo
Price history
Price history
| Date | Event | Price |
|---|---|---|
| 1/7/2026 | Listed for sale | $800,000+6.7%$315/sqft |
Source: | ||
| 7/20/2023 | Sold | $750,000+71.4%$295/sqft |
Source: Public Record Report a problem | ||
| 7/30/2018 | Sold | $437,500-1.7%$172/sqft |
Source: | ||
| 7/11/2018 | Listed for sale | $444,900$175/sqft |
Source: Coldwell Banker Hickok & Boardman Realty #4698389 Report a problem | ||
| 7/4/2018 | Pending sale | $444,900$175/sqft |
Source: Coldwell Banker Hickok & Boardman Realty #4698389 Report a problem | ||
| 7/4/2018 | Listed for sale | $444,900+128.7%$175/sqft |
Source: Coldwell Banker Hickok & Boardman Realty #4698389 Report a problem | ||
| 4/6/2016 | Sold | $194,500-46%$77/sqft |
Source: Public Record Report a problem | ||
| 9/25/2014 | Sold | $359,900$142/sqft |
Source: Public Record Report a problem | ||
Public tax history
Public tax history
| Year | Property taxes | Tax assessment |
|---|---|---|
| 2024 | -- | $556,500 |
| 2023 | -- | $556,500 |
| 2022 | -- | $556,500 |
| 2021 | -- | $556,500 +36.4% |
| 2020 | -- | $408,100 |
| 2019 | -- | $408,100 |
| 2018 | -- | $408,100 |
| 2017 | $8,897 +24.1% | $408,100 |
| 2016 | $7,168 | $408,100 +9900% |
| 2015 | $7,168 | $4,081 |
| 2014 | $7,168 | $4,081 |
| 2013 | $7,168 | $4,081 |
| 2012 | -- | $4,081 |
| 2011 | -- | $4,081 |
| 2010 | -- | $4,081 |
Find assessor info on the county website
BuyAbility℠ payment
Est. payment
$5,046/mo
Principal & interest
$4126
Property taxes
$920
Climate risks
Neighborhood: 05403
Nearby schools
GreatSchools rating
- 8/10Rick Marcotte Central SchoolGrades: PK-5Distance: 2 mi
- 7/10Frederick H. Tuttle Middle SchoolGrades: 6-8Distance: 1.3 mi
- 10/10South Burlington High SchoolGrades: 9-12Distance: 1.2 mi
Schools provided by the listing agent
- Elementary: Rick Marcotte Central School
- Middle: Frederick H. Tuttle Middle Sch
- High: South Burlington High School
- District: South Burlington Sch Distict
Source: PrimeMLS. This data may not be complete. We recommend contacting the local school district to confirm school assignments for this home.
