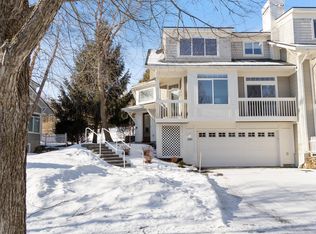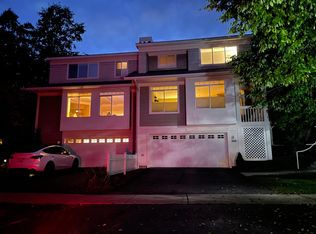Closed
Listed by:
Geri Reilly,
Geri Reilly Real Estate 802-862-6677
Bought with: RE/MAX Town & Country
$750,000
237 Park Road #237, South Burlington, VT 05403
3beds
2,542sqft
Condominium, Townhouse
Built in 2001
6,098.4 Square Feet Lot
$753,600 Zestimate®
$295/sqft
$3,887 Estimated rent
Home value
$753,600
$716,000 - $791,000
$3,887/mo
Zestimate® history
Loading...
Owner options
Explore your selling options
What's special
Don’t miss this beautiful townhome located in the Glen Eagles portion of Vermont National Country Club neighborhood! This 3 bed, 4 bath condo is move in ready. Entering the home you’re greeted with a foyer and option to go upstairs to the main living or the finished lower level. The main floor has warm cherry hardwood floors that open to the living/dining space, a gas fireplace with built-ins on either side, and access to the front porch perfect for a morning coffee. Adjacent is the dining area and kitchen with a breakfast bar/peninsula. Don’t miss the stainless steel appliances, soapstone countertops, walk in pantry, and an abundance of cabinets and counter space(plus coffee bar!) Rounding out the main level, you will find a family room with a half bath and access to the private backyard patio. The top floor has 2 bedrooms, each with private baths. The primary suite gives you views of the Green Mountains to the East, a walk-in closet, and a renovated bathroom with dual sinks and walk-in tiled shower. Across the hall you will find the laundry and the 2nd bedroom also with a walk-in closet and renovated bathroom! The lower level is finished with a multi purpose space with 3/4 bathroom. This can be used as a rec room, exercise area, or bedroom. You also have a storage space, and mudroom entry from the 2 car garage. Minutes to I89,the UVM Medical Center, Airport, Bike Path, Veterans Memorial Park, Wheeler Nature Park, and of course Vermont National Country Club.
Zillow last checked: 8 hours ago
Listing updated: July 14, 2023 at 08:14am
Listed by:
Geri Reilly,
Geri Reilly Real Estate 802-862-6677
Bought with:
Vincent Dolan
RE/MAX Town & Country
Source: PrimeMLS,MLS#: 4958116
Facts & features
Interior
Bedrooms & bathrooms
- Bedrooms: 3
- Bathrooms: 4
- Full bathrooms: 2
- 3/4 bathrooms: 1
- 1/2 bathrooms: 1
Heating
- Natural Gas, Forced Air, Hot Air
Cooling
- Central Air
Appliances
- Included: Dishwasher, Disposal, Dryer, Gas Range, Refrigerator, Washer, Gas Stove, Natural Gas Water Heater, Owned Water Heater, Tank Water Heater
- Laundry: In Basement
Features
- Central Vacuum, Bar, Ceiling Fan(s), Living/Dining, Primary BR w/ BA, Natural Light, Indoor Storage, Walk-In Closet(s), Walk-in Pantry
- Flooring: Carpet, Hardwood, Tile, Vinyl
- Windows: Blinds
- Basement: Finished,Full,Storage Space,Walkout,Walk-Out Access
- Has fireplace: Yes
- Fireplace features: Gas
Interior area
- Total structure area: 3,010
- Total interior livable area: 2,542 sqft
- Finished area above ground: 2,074
- Finished area below ground: 468
Property
Parking
- Total spaces: 2
- Parking features: Paved, Auto Open, Garage, Underground
- Garage spaces: 2
Features
- Levels: 3,Walkout Lower Level
- Stories: 3
- Patio & porch: Patio
- Exterior features: Balcony
Lot
- Size: 6,098 sqft
- Features: Condo Development, Curbing, Landscaped, Sidewalks, Walking Trails, Near Country Club, Near Golf Course, Near Paths, Neighborhood
Details
- Zoning description: Res
Construction
Type & style
- Home type: Townhouse
- Architectural style: Contemporary
- Property subtype: Condominium, Townhouse
Materials
- Wood Frame, Vinyl Siding
- Foundation: Poured Concrete
- Roof: Asphalt Shingle
Condition
- New construction: No
- Year built: 2001
Utilities & green energy
- Electric: Circuit Breakers
- Sewer: Public Sewer
Community & neighborhood
Security
- Security features: HW/Batt Smoke Detector
Location
- Region: South Burlington
HOA & financial
Other financial information
- Additional fee information: Fee: $410
Price history
| Date | Event | Price |
|---|---|---|
| 7/14/2023 | Sold | $750,000+15.4%$295/sqft |
Source: | ||
| 6/28/2023 | Contingent | $650,000$256/sqft |
Source: | ||
| 6/21/2023 | Listed for sale | $650,000$256/sqft |
Source: | ||
Public tax history
Tax history is unavailable.
Neighborhood: 05403
Nearby schools
GreatSchools rating
- 8/10Rick Marcotte Central SchoolGrades: PK-5Distance: 2 mi
- 7/10Frederick H. Tuttle Middle SchoolGrades: 6-8Distance: 1.3 mi
- 10/10South Burlington High SchoolGrades: 9-12Distance: 1.2 mi
Schools provided by the listing agent
- Elementary: Rick Marcotte Central School
- Middle: Frederick H. Tuttle Middle Sch
- High: South Burlington High School
- District: South Burlington Sch Distict
Source: PrimeMLS. This data may not be complete. We recommend contacting the local school district to confirm school assignments for this home.
Get pre-qualified for a loan
At Zillow Home Loans, we can pre-qualify you in as little as 5 minutes with no impact to your credit score.An equal housing lender. NMLS #10287.

