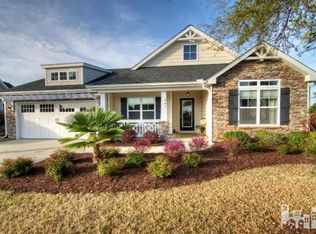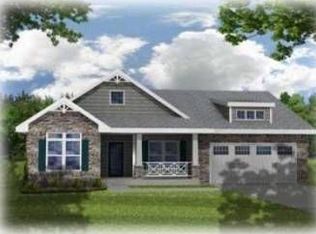Palm Grove is one of the most sought after neighborhoods in Ogden and this family ready home is sure to please with almost 2,000 square feet of living space with 4 bedrooms and 2 and a half baths and a new HVAC unit for the second floor. Meticulous maintenance and many features make this one a must see. The kitchen features under cabinet lighting, custom wiring to allow a TV in the kitchen to show the same thing as the living room TV, subway tile backsplash, natural gas, bead board cabinets and granite countertops. The living room features built-in speakers wired to the entry way closet, a fireplace and built-in shelves. There is also double crown molding, a vaulted ceiling, well-lit open floor plan and screened porch with an outdoor fan. The ASG security system with smoke detector that calls the fire department is installed and only requires activation. The master bedroom is on the first floor and the master bath features a garden tub, two vanities and separate shower. The sunroom leads to the screened porch and then the backyard. The large, completely fenced backyard features a custom Tennessee sandstone patio with built in fire pit and outdoor speakers. The custom fence features 6x6 posts and caps.
This property is off market, which means it's not currently listed for sale or rent on Zillow. This may be different from what's available on other websites or public sources.



