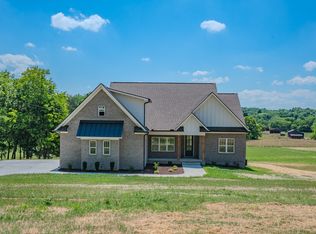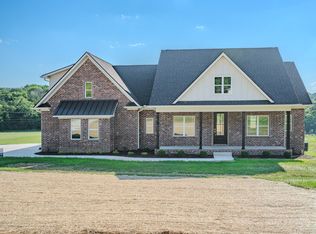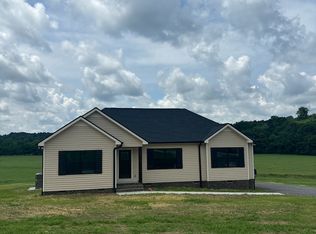Closed
$700,000
237 Opossum Hollow Rd, Watertown, TN 37184
3beds
3,588sqft
Single Family Residence, Residential
Built in 2004
12.79 Acres Lot
$739,900 Zestimate®
$195/sqft
$3,057 Estimated rent
Home value
$739,900
$688,000 - $799,000
$3,057/mo
Zestimate® history
Loading...
Owner options
Explore your selling options
What's special
Absolutely beautiful views! You will not want to ever leave your many porches! This all brick home on 12.79 acres has it all, Mostly all one level with only the bonus room and bedroom suite upstairs with private balcony! All hardwood floors, amazing in law suite with full kitchen, nice living/dining area, bedroom with full bath and private entrance with enclosed back porch! Screened porches on both ends of home, huge covered front porch, 85x 21 imp shed 24x24 shop10x12 shed/fruit trees, pond/raised garden/storm cellar in garage. Huge Storage room is 80x16 floored area off bonus room and could be finished out easily or just have this as a fantastic storage area. This home has it all!
Zillow last checked: 8 hours ago
Listing updated: January 31, 2024 at 10:00am
Listing Provided by:
Tamera Buie 615-477-5199,
Blackwell Realty and Auction
Bought with:
Wylie Chapman, 327924
Regal Realty Group
Source: RealTracs MLS as distributed by MLS GRID,MLS#: 2582387
Facts & features
Interior
Bedrooms & bathrooms
- Bedrooms: 3
- Bathrooms: 4
- Full bathrooms: 3
- 1/2 bathrooms: 1
- Main level bedrooms: 2
Bedroom 1
- Area: 270 Square Feet
- Dimensions: 18x15
Bedroom 2
- Features: Bath
- Level: Bath
- Area: 208 Square Feet
- Dimensions: 16x13
Bedroom 3
- Features: Bath
- Level: Bath
- Area: 195 Square Feet
- Dimensions: 15x13
Bonus room
- Features: Over Garage
- Level: Over Garage
- Area: 440 Square Feet
- Dimensions: 22x20
Den
- Area: 300 Square Feet
- Dimensions: 20x15
Dining room
- Features: Formal
- Level: Formal
- Area: 368 Square Feet
- Dimensions: 23x16
Kitchen
- Features: Pantry
- Level: Pantry
- Area: 200 Square Feet
- Dimensions: 20x10
Living room
- Features: Formal
- Level: Formal
- Area: 368 Square Feet
- Dimensions: 23x16
Heating
- Central, Natural Gas
Cooling
- Central Air
Appliances
- Included: Dishwasher, Microwave, Refrigerator, Electric Oven, Electric Range
- Laundry: Utility Connection
Features
- Ceiling Fan(s), Extra Closets, In-Law Floorplan, Storage, Primary Bedroom Main Floor
- Flooring: Wood, Tile
- Basement: Crawl Space
- Number of fireplaces: 1
- Fireplace features: Gas
Interior area
- Total structure area: 3,588
- Total interior livable area: 3,588 sqft
- Finished area above ground: 3,588
Property
Parking
- Total spaces: 6
- Parking features: Attached/Detached, Attached
- Garage spaces: 4
- Carport spaces: 2
- Covered spaces: 6
Features
- Levels: Two
- Stories: 1
- Patio & porch: Porch, Covered, Patio, Screened
- Exterior features: Smart Lock(s), Balcony
Lot
- Size: 12.79 Acres
- Dimensions: CAB B SLIDE 361
Details
- Additional structures: Storm Shelter
- Parcel number: 082 02500 000
- Special conditions: Standard
Construction
Type & style
- Home type: SingleFamily
- Architectural style: Other
- Property subtype: Single Family Residence, Residential
Materials
- Brick
Condition
- New construction: No
- Year built: 2004
Utilities & green energy
- Sewer: Septic Tank
- Water: Public
- Utilities for property: Water Available
Community & neighborhood
Location
- Region: Watertown
- Subdivision: None
Price history
| Date | Event | Price |
|---|---|---|
| 1/26/2024 | Sold | $700,000-9.1%$195/sqft |
Source: | ||
| 11/22/2023 | Contingent | $769,900$215/sqft |
Source: | ||
| 10/17/2023 | Price change | $769,900-1.2%$215/sqft |
Source: | ||
| 9/9/2023 | Price change | $779,000-2.6%$217/sqft |
Source: | ||
| 9/5/2023 | Price change | $799,900-3.6%$223/sqft |
Source: | ||
Public tax history
| Year | Property taxes | Tax assessment |
|---|---|---|
| 2024 | $2,516 | $145,150 |
| 2023 | $2,516 | $145,150 |
| 2022 | $2,516 -4.9% | $145,150 +49.8% |
Find assessor info on the county website
Neighborhood: 37184
Nearby schools
GreatSchools rating
- NANew Middleton Elementary SchoolGrades: PK-2Distance: 4.3 mi
- 5/10Union Heights Elementary SchoolGrades: PK-8Distance: 7.1 mi
- 6/10Gordonsville High SchoolGrades: 7-12Distance: 8.1 mi
Schools provided by the listing agent
- Elementary: New Middleton Elementary
- Middle: Smith County Middle School
- High: Gordonsville High School
Source: RealTracs MLS as distributed by MLS GRID. This data may not be complete. We recommend contacting the local school district to confirm school assignments for this home.
Get a cash offer in 3 minutes
Find out how much your home could sell for in as little as 3 minutes with a no-obligation cash offer.
Estimated market value$739,900
Get a cash offer in 3 minutes
Find out how much your home could sell for in as little as 3 minutes with a no-obligation cash offer.
Estimated market value
$739,900


