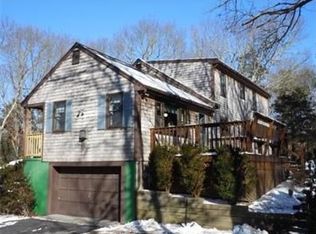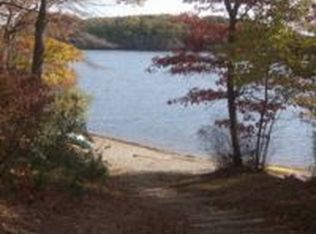More than meets the eye in this stylish contemporary ranch on acre lot. Deeded Asso Beach on Mystic Lake & near conservation/walking trails. Dramatic open floor plan with sunny great room-- high end kitchen styling and vaulted ceilings with 2 fireplaces-1 on each living level.Sliders to expansive wraparound deck on 3 sides with screened porch on rear. Custom and unique wood vessel sink make the bath a standout space. 2 BR on main level, 3rd on lower level (might need larger egress).All floors in home hard surface-beautiful wood floors, slate and vinyl make this home fresh and up to date. Laundry and 1/2 bath with warm and welcoming family room/game room with fireplace & slider to outside. Main entry to house and garage are on lower/driveway level.SF includes main (upper level) only with 624 SF finished LL. Substantial wooded area behind house that could be cleared for gardens, terraced living space or keep as is for privacy.. Buyers to verify measurements and taxes vary by occupancy
This property is off market, which means it's not currently listed for sale or rent on Zillow. This may be different from what's available on other websites or public sources.

