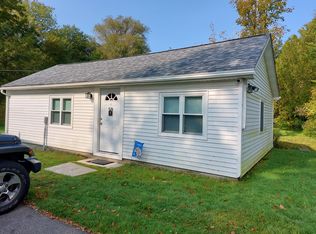Totally Renovated Farmhouse style home with beautiful wrap around porch Home has conveniences of a new home but the yet much charm and character. This classic home enjoys incredible privacy on this 1 acre lot. This home features is the large cathedral ceiling with exposed beams, quartz counter tops and stainless steel kitchen with generous island and pantry which opens to the family room with wood stove, and french doors off back. Main level has a powder room, a large mudroom/laundry room with a wet sink, formal dining room and living room with beautifully refinished hardwood floors. This home has a desired first floor master bedroom suite with double sinks and custom walk in shower, spacious walk in closet and hardwood floors. Upper level features a sitting room, 3 ample bedrooms and another renovated full bath. Closets and storage abounds in this home. Everything is new in this home. There is also a extra deep, over sized 2 car detached garage that can fit 2 cars in each bay. The pr
This property is off market, which means it's not currently listed for sale or rent on Zillow. This may be different from what's available on other websites or public sources.

