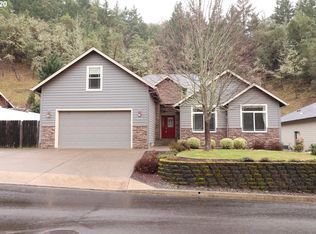Sold
$460,000
237 Oak Valley Loop, Winchester, OR 97495
3beds
1,705sqft
Residential, Single Family Residence
Built in 2017
0.25 Acres Lot
$459,400 Zestimate®
$270/sqft
$2,200 Estimated rent
Home value
$459,400
$436,000 - $482,000
$2,200/mo
Zestimate® history
Loading...
Owner options
Explore your selling options
What's special
Beautiful 2017 custom built home in secluded Winchester neighborhood. Lots of room to entertain with spacious open floor plan, high ceilings throughout entire house, and a covered backyard patio. Enjoy cooking in this large kitchen with granite countertops, peninsula with raised bar, pantry, and under cabinet lights. Relax next to one of 2 gas fireplace inserts. Artificial grass allows for easy yard maintenance. Become only the second owner of this well maintained 3br/2ba with low county taxes.
Zillow last checked: 8 hours ago
Listing updated: March 02, 2023 at 03:44am
Listed by:
Mary Gilbert 541-371-5500,
Keller Williams Southern Oregon-Umpqua Valley,
Chris Woodruff 503-957-9980,
Keller Williams Southern Oregon-Umpqua Valley
Bought with:
Jennifer Kramer, 930800223
RE/MAX Integrity
Source: RMLS (OR),MLS#: 22660079
Facts & features
Interior
Bedrooms & bathrooms
- Bedrooms: 3
- Bathrooms: 2
- Full bathrooms: 2
- Main level bathrooms: 2
Primary bedroom
- Features: Ceiling Fan, Fireplace Insert, High Ceilings, Walkin Closet, Wallto Wall Carpet
- Level: Main
Bedroom 2
- Features: Ceiling Fan, Closet, High Ceilings, Wallto Wall Carpet
- Level: Main
Bedroom 3
- Features: Ceiling Fan, Closet, High Ceilings, Wallto Wall Carpet
- Level: Main
Dining room
- Features: Patio, Sliding Doors, Tile Floor
- Level: Main
Kitchen
- Features: Dishwasher, Microwave, Pantry, Free Standing Range, Granite, Peninsula
- Level: Main
Living room
- Features: Ceiling Fan, Fireplace Insert, Tile Floor, Vaulted Ceiling
- Level: Main
Heating
- Forced Air
Cooling
- Heat Pump
Appliances
- Included: Dishwasher, Free-Standing Range, Free-Standing Refrigerator, Microwave, Plumbed For Ice Maker, Gas Water Heater
- Laundry: Laundry Room
Features
- Ceiling Fan(s), Granite, Vaulted Ceiling(s), Closet, High Ceilings, Pantry, Peninsula, Walk-In Closet(s), Tile
- Flooring: Tile, Wall to Wall Carpet
- Doors: Sliding Doors
- Windows: Double Pane Windows, Vinyl Frames
- Basement: Crawl Space
- Number of fireplaces: 2
- Fireplace features: Gas, Insert
Interior area
- Total structure area: 1,705
- Total interior livable area: 1,705 sqft
Property
Parking
- Total spaces: 2
- Parking features: Driveway, Garage Door Opener, Attached
- Attached garage spaces: 2
- Has uncovered spaces: Yes
Features
- Levels: One
- Stories: 1
- Patio & porch: Covered Patio, Patio
- Exterior features: Gas Hookup, Yard
- Has view: Yes
- View description: Seasonal, Trees/Woods, Valley
Lot
- Size: 0.25 Acres
- Features: Gentle Sloping, Sloped, SqFt 10000 to 14999
Details
- Additional structures: GasHookup
- Parcel number: R126642
- Zoning: R1
Construction
Type & style
- Home type: SingleFamily
- Architectural style: Custom Style
- Property subtype: Residential, Single Family Residence
Materials
- Cement Siding, Lap Siding
- Foundation: Concrete Perimeter
- Roof: Composition
Condition
- Resale
- New construction: No
- Year built: 2017
Utilities & green energy
- Gas: Gas Hookup, Gas
- Sewer: Public Sewer
- Water: Public
- Utilities for property: Cable Connected
Community & neighborhood
Location
- Region: Winchester
Other
Other facts
- Listing terms: Cash,Conventional,USDA Loan,VA Loan
- Road surface type: Paved
Price history
| Date | Event | Price |
|---|---|---|
| 3/2/2023 | Sold | $460,000-3.2%$270/sqft |
Source: | ||
| 2/4/2023 | Pending sale | $475,000$279/sqft |
Source: | ||
| 1/6/2023 | Price change | $475,000-2.1%$279/sqft |
Source: | ||
| 11/1/2022 | Listed for sale | $485,000+708.3%$284/sqft |
Source: | ||
| 1/19/2018 | Sold | $60,000$35/sqft |
Source: | ||
Public tax history
| Year | Property taxes | Tax assessment |
|---|---|---|
| 2024 | $2,831 +3% | $302,590 +3% |
| 2023 | $2,748 +3% | $293,777 +3% |
| 2022 | $2,668 +3% | $285,221 +3% |
Find assessor info on the county website
Neighborhood: 97495
Nearby schools
GreatSchools rating
- 4/10Winchester Elementary SchoolGrades: PK-5Distance: 0.9 mi
- 7/10Joseph Lane Middle SchoolGrades: 6-8Distance: 2.5 mi
- 5/10Roseburg High SchoolGrades: 9-12Distance: 3.9 mi
Schools provided by the listing agent
- Elementary: Winchester
- Middle: Joseph Lane
- High: Roseburg
Source: RMLS (OR). This data may not be complete. We recommend contacting the local school district to confirm school assignments for this home.
Get pre-qualified for a loan
At Zillow Home Loans, we can pre-qualify you in as little as 5 minutes with no impact to your credit score.An equal housing lender. NMLS #10287.
