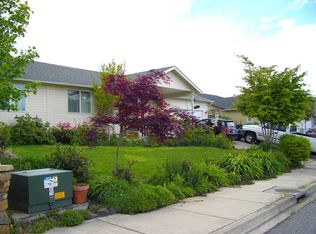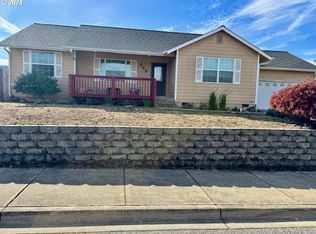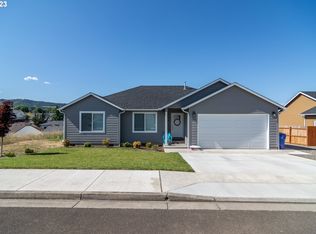Sold
$345,000
237 NE Plum Ridge Dr, Winston, OR 97496
3beds
1,476sqft
Residential, Single Family Residence
Built in 2004
6,098.4 Square Feet Lot
$358,500 Zestimate®
$234/sqft
$1,968 Estimated rent
Home value
$358,500
$341,000 - $376,000
$1,968/mo
Zestimate® history
Loading...
Owner options
Explore your selling options
What's special
Don't miss this completely renovated, beautiful, two-story home! This home features modern farmhouse chic finishes, upgraded lighting, durable LVP flooring and plush carpeting. New roof, windows, electrical and plumbing! Super new energy efficient ductless ac/heat units. Large yard and patio perfect for entertaining! Oversized 2 car attached garage with room for toys! Stainless steel appliance package and so much more!
Zillow last checked: 8 hours ago
Listing updated: April 27, 2023 at 07:30am
Listed by:
Bob Lamonte 541-670-3365,
Lamonte Real Estate Professionals,
Jennifer Lamonte 541-900-4107,
Lamonte Real Estate Professionals
Bought with:
Hannah Kelsey, 201232783
Alpine Real Estate 1, LLC
Source: RMLS (OR),MLS#: 23568320
Facts & features
Interior
Bedrooms & bathrooms
- Bedrooms: 3
- Bathrooms: 3
- Full bathrooms: 2
- Partial bathrooms: 1
Primary bedroom
- Features: Ceiling Fan, Updated Remodeled, Bathtub With Shower, Double Sinks, Walkin Closet, Wallto Wall Carpet
- Level: Upper
Bedroom 2
- Features: Updated Remodeled, Closet, Wallto Wall Carpet
- Level: Upper
Bedroom 3
- Features: Updated Remodeled, Closet, Wallto Wall Carpet
- Level: Upper
Kitchen
- Features: Disposal, Gas Appliances, Pantry, Updated Remodeled, Free Standing Refrigerator
- Level: Main
Living room
- Features: Ceiling Fan, Updated Remodeled, Laminate Flooring
- Level: Main
Heating
- Ductless
Cooling
- Heat Pump
Appliances
- Included: Dishwasher, Free-Standing Range, Free-Standing Refrigerator, Gas Appliances, Stainless Steel Appliance(s), Disposal, Gas Water Heater
- Laundry: Laundry Room
Features
- Updated Remodeled, Closet, Pantry, Ceiling Fan(s), Bathtub With Shower, Double Vanity, Walk-In Closet(s)
- Flooring: Laminate, Wall to Wall Carpet
- Windows: Double Pane Windows, Vinyl Frames
- Basement: Crawl Space
- Number of fireplaces: 1
- Fireplace features: Electric
Interior area
- Total structure area: 1,476
- Total interior livable area: 1,476 sqft
Property
Parking
- Total spaces: 2
- Parking features: Driveway, Off Street, Garage Door Opener, Attached, Oversized
- Attached garage spaces: 2
- Has uncovered spaces: Yes
Features
- Levels: Two
- Stories: 2
- Exterior features: Yard
- Has view: Yes
- View description: Mountain(s), Territorial, Valley
Lot
- Size: 6,098 sqft
- Features: Level, SqFt 5000 to 6999
Details
- Parcel number: R124379
Construction
Type & style
- Home type: SingleFamily
- Property subtype: Residential, Single Family Residence
Materials
- T111 Siding
- Foundation: Stem Wall
- Roof: Composition
Condition
- Updated/Remodeled
- New construction: No
- Year built: 2004
Utilities & green energy
- Sewer: Public Sewer
- Water: Public
Community & neighborhood
Location
- Region: Winston
Other
Other facts
- Listing terms: Cash,Conventional,USDA Loan,VA Loan
- Road surface type: Paved
Price history
| Date | Event | Price |
|---|---|---|
| 4/27/2023 | Sold | $345,000+4.6%$234/sqft |
Source: | ||
| 3/29/2023 | Pending sale | $329,900$224/sqft |
Source: | ||
| 3/25/2023 | Listed for sale | $329,900+229.9%$224/sqft |
Source: | ||
| 10/25/2022 | Sold | $100,000+257.1%$68/sqft |
Source: Public Record Report a problem | ||
| 10/28/2004 | Sold | $28,000-78.1%$19/sqft |
Source: Public Record Report a problem | ||
Public tax history
| Year | Property taxes | Tax assessment |
|---|---|---|
| 2024 | $3,397 +28% | $204,196 +28.1% |
| 2023 | $2,653 -15.5% | $159,348 -15.5% |
| 2022 | $3,139 -24.4% | $188,667 +3% |
Find assessor info on the county website
Neighborhood: 97496
Nearby schools
GreatSchools rating
- 7/10Mcgovern Elementary SchoolGrades: 3-5Distance: 1.1 mi
- 4/10Winston Middle SchoolGrades: 6-8Distance: 0.8 mi
- 5/10Douglas High SchoolGrades: 9-12Distance: 1.9 mi
Schools provided by the listing agent
- Elementary: Brockway,Mcgovern
- Middle: Winston
- High: Douglas
Source: RMLS (OR). This data may not be complete. We recommend contacting the local school district to confirm school assignments for this home.
Get pre-qualified for a loan
At Zillow Home Loans, we can pre-qualify you in as little as 5 minutes with no impact to your credit score.An equal housing lender. NMLS #10287.


