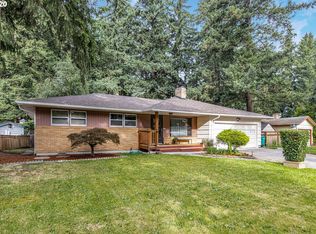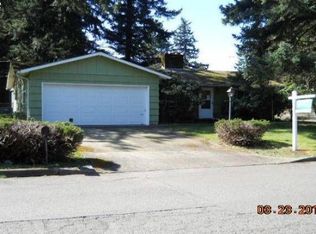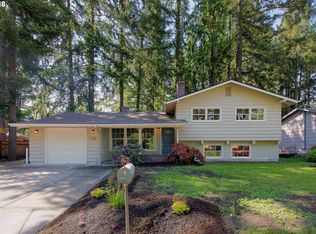Entertainers Delight in Rockwood Neighborhood. Backs to Pat Pfeifer Park. Early 60's cool with updates over the years. Over 2,300 sqft on the main with a 1,000+ sqft basement.2 non-conforming beds down. Brand new carpet on main floor. Kitchen features beautiful high end cabinetry w/pull out drawers. Primary bedroom with built-in high end cabinetry and closet. Bonus room w/wet bar & views to park. Covered deck & large shed in backyard. Grocery/Starbucks .5 mile away!
This property is off market, which means it's not currently listed for sale or rent on Zillow. This may be different from what's available on other websites or public sources.


