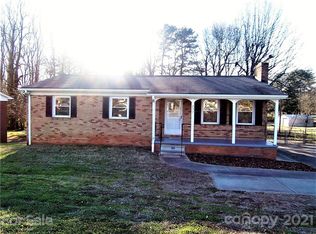3 bedroom 2 bath brick & vinyl ranch style home on approximately .272 acre lot. Home has been freshly painted with neutral colors throughout & has new flooring throughout. The living room has a brick fireplace. The kitchen has plenty of cabinets and counter top space. The dining area is large. The home has a full unfinished basement. The home has a covered front porch. There is a rear patio on the basement level - a great place for relaxing or entertaining. The back yard is fenced, providing safety for children or pets to play. The concrete driveway is double width. There is a concrete parking pad in the fenced back yard for a camper or RV. The home has approximately 1,188 square feet of heated living area & the unfinished basement is approximately 1,158 square feet. This home is conveniently located near uptown, shopping, dining, medical, etc.
This property is off market, which means it's not currently listed for sale or rent on Zillow. This may be different from what's available on other websites or public sources.

