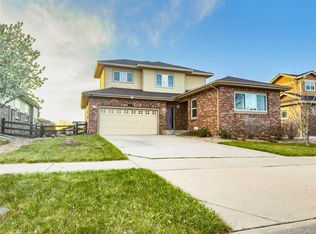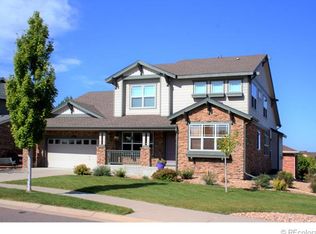Sold for $575,000
$575,000
237 N Coolidge Way, Aurora, CO 80018
3beds
4,576sqft
Single Family Residence
Built in 2004
8,414 Square Feet Lot
$549,100 Zestimate®
$126/sqft
$3,440 Estimated rent
Home value
$549,100
$511,000 - $593,000
$3,440/mo
Zestimate® history
Loading...
Owner options
Explore your selling options
What's special
The property offers approximately 2,297 square feet of living space across three bedrooms and three bathrooms. The home features a new exterior paint and a new roof, providing a fresh and well-maintained appearance. The mature landscaping surrounding the property creates an inviting and established atmosphere. Inside, the home boasts a formal dining room, allowing for gracious entertaining. The covered patio provides an ideal outdoor living space, perfect for relaxation or hosting guests. The primary bathroom is equipped with a five-piece configuration, offering ample space and functionality. The security system and sprinkler system further enhance the home's convenience and livability, with a full unfinished basement for endless possibilities. Situated on a corner lot, the home's positioning provides additional privacy and curb appeal. The combination of these thoughtful features and updates creates a comfortable and well-appointed living environment.
Zillow last checked: 8 hours ago
Listing updated: December 11, 2024 at 03:53pm
Listed by:
Colleen Christmas-Garner 720-231-8372,
Coldwell Banker Realty 54
Bought with:
Van Weston, 1034975
HomeSmart
Source: REcolorado,MLS#: 9239999
Facts & features
Interior
Bedrooms & bathrooms
- Bedrooms: 3
- Bathrooms: 3
- Full bathrooms: 2
- 1/2 bathrooms: 1
- Main level bathrooms: 3
- Main level bedrooms: 3
Primary bedroom
- Level: Main
Bedroom
- Level: Main
Bedroom
- Level: Main
Primary bathroom
- Level: Main
Bathroom
- Level: Main
Bathroom
- Level: Main
Dining room
- Description: Formal
- Level: Main
Great room
- Description: Large
- Level: Main
Kitchen
- Level: Main
Laundry
- Description: With Sink
- Level: Main
Office
- Level: Main
Heating
- Forced Air
Cooling
- Central Air
Appliances
- Included: Cooktop, Dishwasher, Double Oven, Gas Water Heater, Microwave, Refrigerator
Features
- Built-in Features, Entrance Foyer, Five Piece Bath, Primary Suite
- Flooring: Carpet, Tile
- Windows: Double Pane Windows, Window Treatments
- Basement: Full,Unfinished
- Number of fireplaces: 1
- Fireplace features: Great Room
Interior area
- Total structure area: 4,576
- Total interior livable area: 4,576 sqft
- Finished area above ground: 2,294
- Finished area below ground: 0
Property
Parking
- Total spaces: 3
- Parking features: Garage - Attached
- Attached garage spaces: 3
Features
- Levels: One
- Stories: 1
- Patio & porch: Front Porch, Patio
Lot
- Size: 8,414 sqft
- Features: Corner Lot, Level
Details
- Parcel number: 034534130
- Special conditions: Standard
Construction
Type & style
- Home type: SingleFamily
- Architectural style: Traditional
- Property subtype: Single Family Residence
Materials
- Wood Siding
- Roof: Composition
Condition
- Year built: 2004
Utilities & green energy
- Sewer: Public Sewer
- Water: Public
Community & neighborhood
Security
- Security features: Carbon Monoxide Detector(s), Security System, Video Doorbell
Location
- Region: Aurora
- Subdivision: Cross Creek
HOA & financial
HOA
- Has HOA: Yes
- HOA fee: $51 monthly
- Amenities included: Clubhouse, Pool
- Association name: Cross Creek Metro
- Association phone: 303-420-4433
Other
Other facts
- Listing terms: Cash,Conventional,FHA
- Ownership: Individual
Price history
| Date | Event | Price |
|---|---|---|
| 12/9/2024 | Sold | $575,000-4.2%$126/sqft |
Source: | ||
| 11/9/2024 | Pending sale | $599,900$131/sqft |
Source: | ||
| 10/10/2024 | Listed for sale | $599,900+91.2%$131/sqft |
Source: | ||
| 1/4/2005 | Sold | $313,675$69/sqft |
Source: Public Record Report a problem | ||
Public tax history
| Year | Property taxes | Tax assessment |
|---|---|---|
| 2025 | $4,502 +1.2% | $38,369 -5% |
| 2024 | $4,449 +25.9% | $40,388 -9.2% |
| 2023 | $3,534 -3% | $44,500 +44.8% |
Find assessor info on the county website
Neighborhood: Cross Creek
Nearby schools
GreatSchools rating
- 6/10Vista Peak P-8 ExploratoryGrades: PK-8Distance: 0.5 mi
- 5/10Vista Peak 9-12 PreparatoryGrades: 9-12Distance: 0.5 mi
Schools provided by the listing agent
- Elementary: Vista Peak
- Middle: Vista Peak
- High: Vista Peak
- District: Adams-Arapahoe 28J
Source: REcolorado. This data may not be complete. We recommend contacting the local school district to confirm school assignments for this home.
Get a cash offer in 3 minutes
Find out how much your home could sell for in as little as 3 minutes with a no-obligation cash offer.
Estimated market value$549,100
Get a cash offer in 3 minutes
Find out how much your home could sell for in as little as 3 minutes with a no-obligation cash offer.
Estimated market value
$549,100

