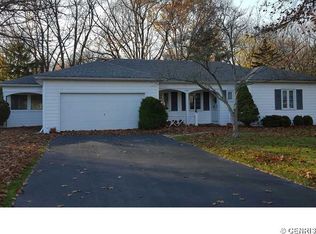Welcome to beautiful Mt. Airy Drive- the quiet cul-de-sac surrounded by woods. Impeccably maintained colonial with vinyl siding & brick exterior, brand new tear-off roof, thermal windows, central air, att 2.5 car garage. Large, sunken living room w/wood burning fireplace & slate hearth. Formal dining room w/pegged oak floors. Bright, eat-in kitchen with Corian counter, white cabinetry, hardwood floor, stainless appliances. Perfect 3 season enclosed porch (9x25.5) looking out to the woods. Family room with wall of built-in shelving & cabinets- could be first floor bedroom. Large master bedroom w/full bath has double sinks. Finished lower level adds 256 sq ft- has 2 egress windows & half bath. Exceptional .79 acre wooded lot, mostly flat offers tons of privacy.
This property is off market, which means it's not currently listed for sale or rent on Zillow. This may be different from what's available on other websites or public sources.
